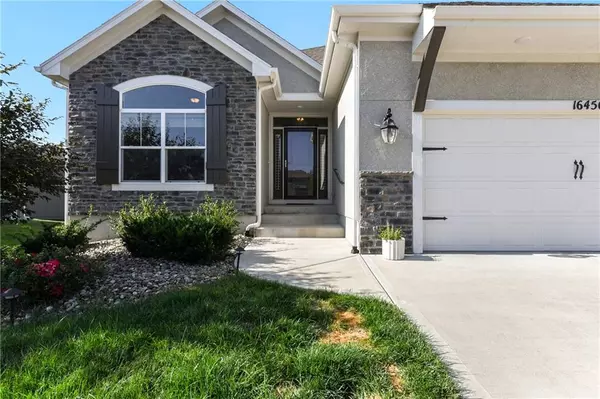$525,000
$525,000
For more information regarding the value of a property, please contact us for a free consultation.
4 Beds
3 Baths
2,535 SqFt
SOLD DATE : 10/19/2023
Key Details
Sold Price $525,000
Property Type Single Family Home
Sub Type Single Family Residence
Listing Status Sold
Purchase Type For Sale
Square Footage 2,535 sqft
Price per Sqft $207
Subdivision Stonebridge Meadows
MLS Listing ID 2453899
Sold Date 10/19/23
Style Traditional
Bedrooms 4
Full Baths 3
HOA Fees $68/ann
Year Built 2019
Annual Tax Amount $7,075
Lot Size 0.250 Acres
Acres 0.25025252
Property Description
Welcome to your next home offering main level living at its finest! This beauty features custom window coverings, upgraded lighting, and top-notch finishes throughout. Nestled in Stonebridge Meadows, the neighborhood provides all the amenities including swimming pool, clubhouse, sport courts, exercise room and trails. As you step inside, you'll immediately be struck by the spacious, open-concept layout of the main floor. It's perfect for both entertaining and comfortable daily living. The heart of this home is the stunning kitchen, complete with quartz countertops, a generous walk-in pantry, large island with a breakfast bar, custom built beverage bar and stainless steel gas stove. The mud-bench area connecting the kitchen and laundry room to the garage adds practicality and convenience to your daily routine. The primary suite is designed for relaxation and rejuvenation with double vanities, and a generously sized shower. A unique feature of this home is the see-through fireplace that beautifully connects the interior living space with the serene screened-in deck. Outdoor living space continues in the fenced-in yard complete with patio and raised gardening beds. The daylight basement offers a world of possibilities. Whether you're seeking a second family room, a home gym, a home office, or a playroom, you can have it all in the finished basement while still having plenty of storage in the unfinished space. Stop by and take a look at all the extras this home has to offer!
Location
State KS
County Johnson
Rooms
Other Rooms Breakfast Room, Enclosed Porch, Family Room, Main Floor BR, Main Floor Master, Mud Room, Office
Basement true
Interior
Interior Features Ceiling Fan(s), Custom Cabinets, Exercise Room, Kitchen Island, Pantry, Vaulted Ceiling, Walk-In Closet(s)
Heating Natural Gas
Cooling Electric
Flooring Carpet, Wood
Fireplaces Number 1
Fireplaces Type Family Room, See Through
Fireplace Y
Appliance Dishwasher, Disposal, Humidifier, Microwave, Gas Range, Stainless Steel Appliance(s)
Laundry Main Level
Exterior
Parking Features true
Garage Spaces 3.0
Fence Metal
Amenities Available Clubhouse, Exercise Room, Play Area, Pool, Tennis Court(s), Trail(s)
Roof Type Composition
Building
Lot Description City Lot, Sprinkler-In Ground
Entry Level Ranch,Reverse 1.5 Story
Sewer City/Public
Water Public
Structure Type Board/Batten, Stucco & Frame
Schools
Elementary Schools Prairie Creek
Middle Schools Woodland Spring
High Schools Spring Hill
School District Spring Hill
Others
Ownership Private
Acceptable Financing Cash, Conventional, FHA, VA Loan
Listing Terms Cash, Conventional, FHA, VA Loan
Read Less Info
Want to know what your home might be worth? Contact us for a FREE valuation!

Our team is ready to help you sell your home for the highest possible price ASAP







