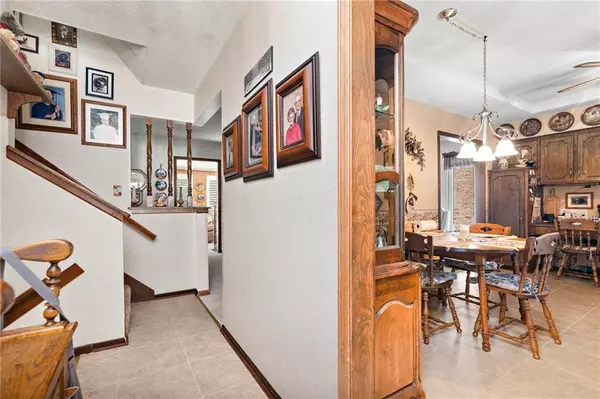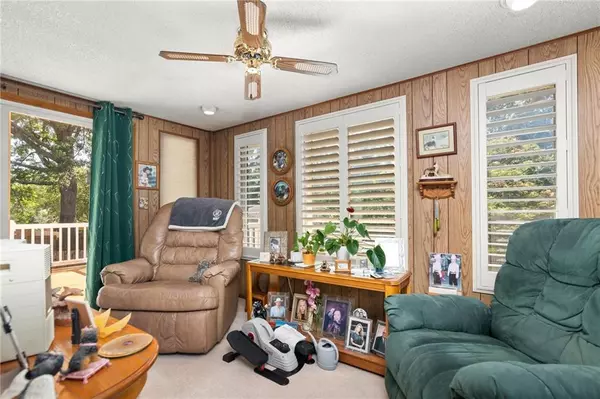$290,000
$290,000
For more information regarding the value of a property, please contact us for a free consultation.
3 Beds
2 Baths
1,302 SqFt
SOLD DATE : 10/23/2023
Key Details
Sold Price $290,000
Property Type Single Family Home
Sub Type Single Family Residence
Listing Status Sold
Purchase Type For Sale
Square Footage 1,302 sqft
Price per Sqft $222
Subdivision Arrowhead
MLS Listing ID 2449159
Sold Date 10/23/23
Style Traditional
Bedrooms 3
Full Baths 2
Year Built 1975
Annual Tax Amount $3,020
Lot Size 5,440 Sqft
Acres 0.12488522
Property Description
Wonderful original owner home who has maintained and made improvements over the years to this home. The home has been updated with newer thermal windows, roof, HVAC, HWH, vinyl siding, front door, and sewer line. Newer carpet and kitchen flooring. Cabinet filled kitchen for ease of cooking and baking with spacious counter top space and built in desk. Large kitchen that has space for the hutch and table as well. Home has many years of collection of memories and is bigger than it looks. Great room has brick fireplace with gas logs, and mirrored wall for expanded views. Also off great room is the added addition with heating and cooling and is perfect for quiet reading room, game room, kids room, make it the room of your choice. The addition was built approximately 7 years after home was built by a contractor. Backyard has deck with the low maintenance railings. Walk out basement with additional space due to addition of the room off great room and could be a 4th bedroom. Finish the basement for an teenage room or mother-in-law suite. Refrigerator, washer and dryer all stay. Garage is oversized and has a workbench and also a door to the backyard.
Location
State KS
County Johnson
Rooms
Other Rooms Den/Study, Fam Rm Main Level, Main Floor BR, Main Floor Master
Basement true
Interior
Interior Features Ceiling Fan(s), Prt Window Cover, Stained Cabinets, Vaulted Ceiling
Heating Natural Gas, Natural Gas
Cooling Electric
Flooring Carpet
Fireplaces Number 1
Fireplaces Type Gas, Great Room, Masonry
Fireplace Y
Appliance Dishwasher, Disposal, Dryer, Microwave, Refrigerator, Built-In Electric Oven, Washer
Laundry In Basement
Exterior
Parking Features true
Garage Spaces 2.0
Fence Wood
Roof Type Composition
Building
Lot Description City Lot, Level
Entry Level Side/Side Split
Sewer City/Public
Water Public
Structure Type Frame, Vinyl Siding
Schools
Elementary Schools Heritage
Middle Schools Indian Trail
High Schools Olathe South
School District Olathe
Others
Ownership Private
Acceptable Financing Cash, Conventional, FHA, VA Loan
Listing Terms Cash, Conventional, FHA, VA Loan
Read Less Info
Want to know what your home might be worth? Contact us for a FREE valuation!

Our team is ready to help you sell your home for the highest possible price ASAP







