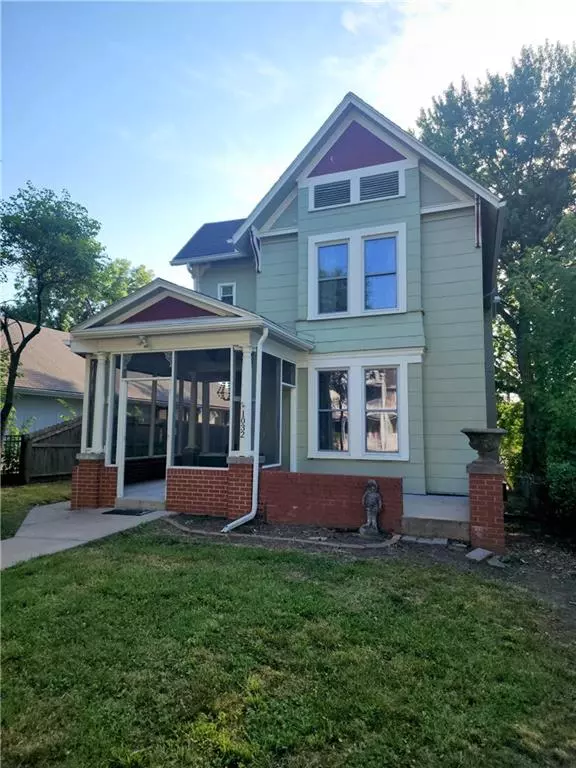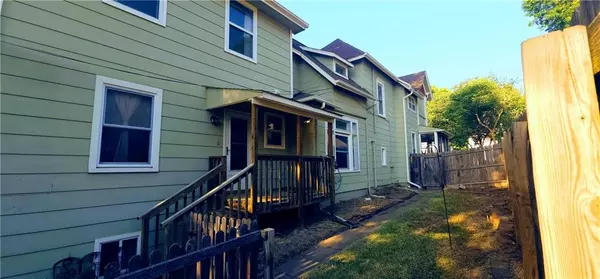$209,950
$209,950
For more information regarding the value of a property, please contact us for a free consultation.
4 Beds
3 Baths
2,363 SqFt
SOLD DATE : 10/24/2023
Key Details
Sold Price $209,950
Property Type Single Family Home
Sub Type Single Family Residence
Listing Status Sold
Purchase Type For Sale
Square Footage 2,363 sqft
Price per Sqft $88
Subdivision Other
MLS Listing ID 2442912
Sold Date 10/24/23
Style Victorian
Bedrooms 4
Full Baths 2
Half Baths 1
Year Built 1852
Annual Tax Amount $2,534
Lot Size 5,600 Sqft
Acres 0.12855831
Property Description
BACK on market at NO FAULT to Sellers. Have an impressive amount of history and maintenance records to provide on the home as well as Inspection. Previous offer from out of town fell through.
Bonus: The painting company is coming to repaint the exterior for the chipping you may see so the home will have a fresh paint job on it and the covered porch within the next 2 weeks!
Very well maintained, spacious 1852 Victorian home! Comes with a $2000 allowance for carpet or any other small changes its new owner may want! Rod iron fenced in front yard makes for beautiful curb appeal also including an enclosed front porch with ceiling fan and an additional uncovered front porch as well. Full front and back fenced yard is perfect for the pets or kiddos! Enter into beautiful original wood work and spacious first floor. Large formal living room with fireplace and large formal dining room that includes a state of the art German imported wood burning stove that has been serviced yearly along with the HVAC. An incredible addition. On into the kitchen that has new appliances and the original, gorgeous pained windows from 1852! Home even has the beautiful original doors and hardware. So much history and elegance here. Home has large room off the kitchen for an additional family room with a full bath that walks out to the fenced in yard. Walk up stairs to another full bath and large master bedroom with a 2nd fireplace, sitting area and walk in closet. As well as a 2nd and 3rd bedroom and an office. Home has newer (5-10 years) windows, HVAC, water heater, sump pump, dishwasher, microwave, kitchen cabinets, garb. disposal, carpet, exterior paint, roof, wiring and plumbing, windows and refinished hard wood floors. Home also has a full walkout basement with lots of potential for another living area! Home comes complete with all maintenance history and reports. Don't miss out on this impeccable historic home!
Location
State KS
County Leavenworth
Rooms
Other Rooms Den/Study, Enclosed Porch, Entry, Office, Sitting Room
Basement true
Interior
Interior Features Walk-In Closet(s)
Heating Natural Gas, Wood Stove
Cooling Electric
Flooring Wood
Fireplaces Number 2
Fireplaces Type Masonry, Wood Burn Stove, Wood Burning
Fireplace Y
Appliance Dishwasher, Disposal, Humidifier, Microwave, Built-In Electric Oven
Laundry In Basement
Exterior
Garage true
Garage Spaces 1.0
Fence Metal
Roof Type Composition
Building
Lot Description City Lot
Entry Level 2 Stories,3 Stories
Sewer City/Public
Water Public
Structure Type Shingle/Shake
Schools
School District Leavenworth
Others
Ownership Private
Acceptable Financing Cash, Conventional, FHA
Listing Terms Cash, Conventional, FHA
Read Less Info
Want to know what your home might be worth? Contact us for a FREE valuation!

Our team is ready to help you sell your home for the highest possible price ASAP







