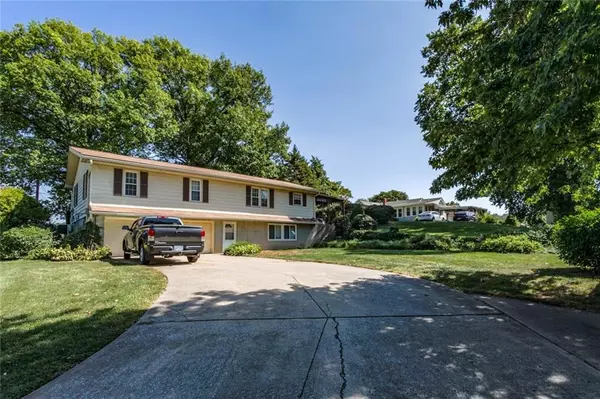$329,000
$329,000
For more information regarding the value of a property, please contact us for a free consultation.
3 Beds
3 Baths
2,226 SqFt
SOLD DATE : 10/23/2023
Key Details
Sold Price $329,000
Property Type Single Family Home
Sub Type Single Family Residence
Listing Status Sold
Purchase Type For Sale
Square Footage 2,226 sqft
Price per Sqft $147
Subdivision Kaw Seen Village
MLS Listing ID 2455231
Sold Date 10/23/23
Style Traditional
Bedrooms 3
Full Baths 2
Half Baths 1
Year Built 1954
Annual Tax Amount $4,166
Lot Size 0.450 Acres
Acres 0.45
Property Description
Spectacular Views from this Tastefully Updated Ranch Home with Walk-out Lower Level. Rich Hardwood Floors throughout main level. Formal Living Room features floor to ceiling Limestone Fireplace. Dining room with two built in corner china cabinets. Custom Cabinetry in Kitchen walks out to covered porch. Hall Bath features built in granite makeup vanity, shower over tub. Master Suite with dual closets and Private Bath. Tiger wood Linen closet off hall. Open Stairway to Lower level Walk-out Family Room with Brick Fireplace. Bonus Home Office or utilize for possible 4th bedroom. Laundry room and half bath. Oversized 2 car garage (27 x 23) with workshop. Backyard features privacy fenced above ground Swimming Pool, Deck, Gardens and additional storage in garden sheds. Excellent Location.. Country Feel in the City. Truly a Gem!
Location
State KS
County Wyandotte
Rooms
Other Rooms Family Room, Formal Living Room, Main Floor BR, Main Floor Master, Office, Workshop
Basement true
Interior
Interior Features All Window Cover, Ceiling Fan(s), Custom Cabinets, Painted Cabinets
Heating Natural Gas
Cooling Electric
Flooring Luxury Vinyl Plank, Tile, Wood
Fireplaces Number 2
Fireplaces Type Family Room, Living Room, Masonry, Wood Burning
Equipment Fireplace Screen
Fireplace Y
Appliance Cooktop, Dishwasher, Disposal, Dryer, Exhaust Hood, Humidifier, Microwave, Refrigerator, Built-In Oven, Washer, Water Purifier, Water Softener
Laundry Laundry Room, Lower Level
Exterior
Exterior Feature Storm Doors
Garage true
Garage Spaces 2.0
Fence Partial, Privacy
Pool Above Ground
Roof Type Composition
Building
Lot Description Corner Lot, Treed
Entry Level Raised Ranch
Sewer Septic Tank
Water Public
Structure Type Brick & Frame
Schools
School District Turner
Others
Ownership Private
Acceptable Financing Cash, Conventional, FHA, VA Loan
Listing Terms Cash, Conventional, FHA, VA Loan
Read Less Info
Want to know what your home might be worth? Contact us for a FREE valuation!

Our team is ready to help you sell your home for the highest possible price ASAP







