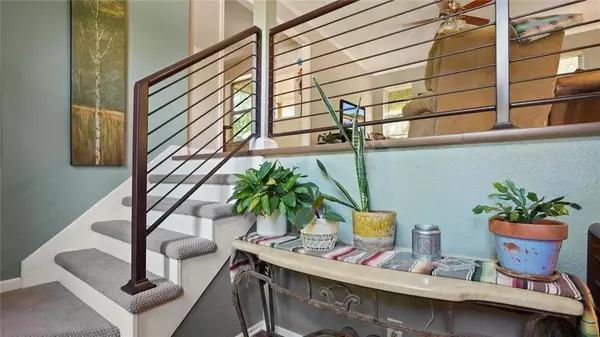$289,000
$289,000
For more information regarding the value of a property, please contact us for a free consultation.
3 Beds
3 Baths
1,828 SqFt
SOLD DATE : 10/31/2023
Key Details
Sold Price $289,000
Property Type Single Family Home
Sub Type Single Family Residence
Listing Status Sold
Purchase Type For Sale
Square Footage 1,828 sqft
Price per Sqft $158
Subdivision Stonecrest
MLS Listing ID 2453947
Sold Date 10/31/23
Style Traditional
Bedrooms 3
Full Baths 3
Annual Tax Amount $2,460
Lot Size 0.260 Acres
Acres 0.26
Property Description
Nestled on a peaceful cul-de-sac lot, this split-entry home welcomes you with a spacious entry adorned with elegant iron railings. Step inside to discover new laminate plank flooring in the living room and kitchen, adding a touch of modern style. Living room features include a fireplace with insert and ceiling fan. The modern iron railing gives the room an opened streamlined feel. Eat in Kitchen with painted cabinetry and Stainless Steel/Black appliances making for a impressive color combo. The master bedroom boasts a decorative box ceiling and a ceiling fan for your comfort, along with a large walk-in closet. Enjoy the convenience of adjoining master bath. Laundry on the bedroom level. The finished basement offers a family room plus a fourth bedroom with stylish painted plank wall and attached bath. Outside, a big fenced backyard awaits, perfect for your outdoor gatherings and playtime. Relax on the freshly painted covered deck or unwind on the paver patio amidst established trees. Don't miss out on the opportunity to call this serene and stylish property home
Location
State MO
County Clay
Rooms
Basement true
Interior
Interior Features Walk-In Closet(s)
Heating Natural Gas
Cooling Electric
Flooring Carpet, Luxury Vinyl Plank
Fireplaces Number 1
Fireplaces Type Living Room
Fireplace Y
Appliance Dishwasher, Disposal, Built-In Electric Oven
Exterior
Garage true
Garage Spaces 2.0
Fence Wood
Roof Type Composition
Building
Entry Level Split Entry
Sewer City/Public
Water Public
Structure Type Board/Batten
Schools
Middle Schools Kearney
High Schools Kearney
School District Kearney
Others
Ownership Private
Acceptable Financing Cash, Conventional, FHA, USDA Loan, VA Loan
Listing Terms Cash, Conventional, FHA, USDA Loan, VA Loan
Read Less Info
Want to know what your home might be worth? Contact us for a FREE valuation!

Our team is ready to help you sell your home for the highest possible price ASAP







