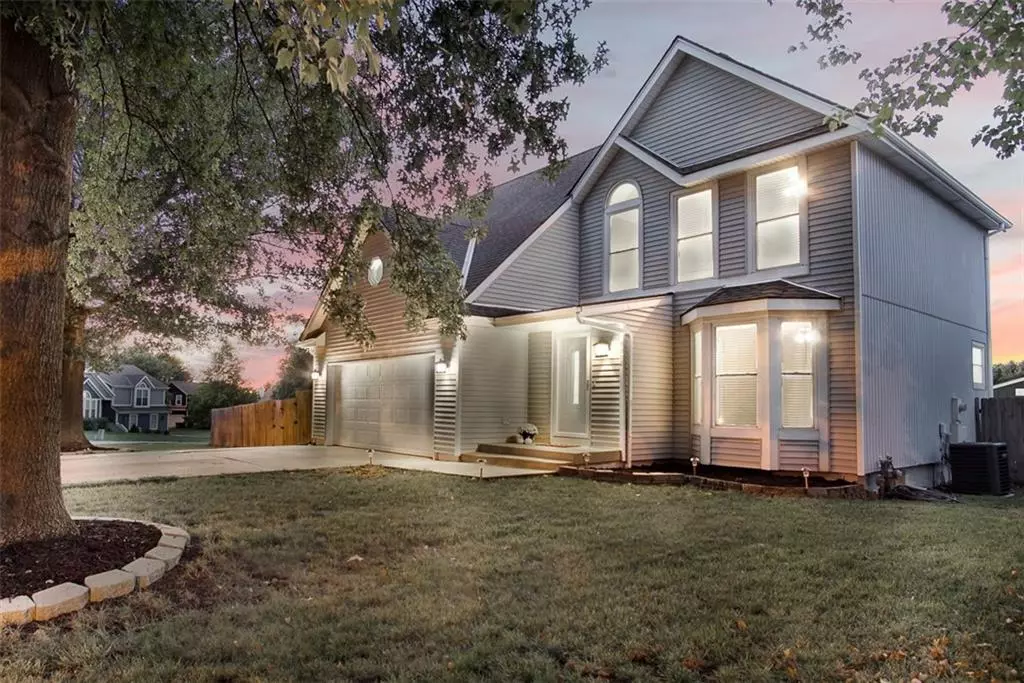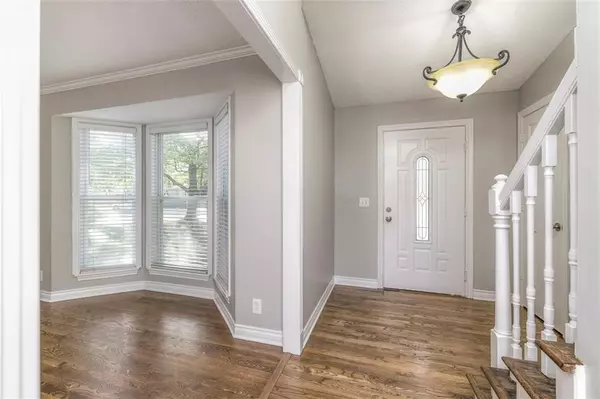$389,950
$389,950
For more information regarding the value of a property, please contact us for a free consultation.
4 Beds
4 Baths
2,438 SqFt
SOLD DATE : 10/31/2023
Key Details
Sold Price $389,950
Property Type Single Family Home
Sub Type Single Family Residence
Listing Status Sold
Purchase Type For Sale
Square Footage 2,438 sqft
Price per Sqft $159
Subdivision Brittany Yesteryear
MLS Listing ID 2456159
Sold Date 10/31/23
Style Traditional
Bedrooms 4
Full Baths 3
Half Baths 1
Year Built 1993
Annual Tax Amount $3,298
Lot Size 0.341 Acres
Acres 0.3411616
Property Description
BEAUTIFULLY REMODELED 2 Story Home with Finished Basement and Huge Fenced Backyard! This meticulously maintained 4 Bed/ 3.5 Bath features Updated Windows, 5-year-old HVAC System, 5-year-old Water Heater, and Stunningly Refinished Hardwood Floors that extend throughout. The Kitchen commands attention, boasting Granite Countertops, New Backsplash, and SS Appliances. Revel in the sophistication of Freshly Painted Kitchen Cabinets adorned with New Hardware and a new Faucet. Modern updates include Newer Interior/Exterior Doors, All-New Lighting Fixtures, Ceiling Fans, and Fresh Interior Paint. Enjoy Updated Bathrooms, New Blinds, Epoxy Garage Floors, New Smart Garage Door Openers, and Newer Maintenance Free Vinyl Siding. There is a New Tuff Shed for additional storage and a Brand New concrete Patio perfect for outdoor entertaining. Close to shopping, restaurants, and HWY access! Don't miss your chance to witness this top-to-bottom Remodeled Gem!
Location
State KS
County Johnson
Rooms
Other Rooms Den/Study, Fam Rm Gar Level, Fam Rm Main Level, Family Room, Recreation Room
Basement true
Interior
Interior Features All Window Cover, Ceiling Fan(s), Painted Cabinets, Pantry, Walk-In Closet(s)
Heating Natural Gas
Cooling Attic Fan, Electric
Flooring Carpet, Wood
Fireplaces Number 1
Fireplaces Type Family Room, Gas
Fireplace Y
Appliance Dishwasher, Disposal, Microwave, Refrigerator, Built-In Electric Oven
Laundry In Basement
Exterior
Exterior Feature Storm Doors
Parking Features true
Garage Spaces 2.0
Fence Wood
Roof Type Composition
Building
Lot Description City Limits
Entry Level 2 Stories
Sewer City/Public
Water Public
Structure Type Vinyl Siding
Schools
Elementary Schools Mahaffie
Middle Schools Santa Fe Trail
High Schools Olathe North
School District Olathe
Others
Ownership Private
Acceptable Financing Cash, Conventional, FHA, VA Loan
Listing Terms Cash, Conventional, FHA, VA Loan
Read Less Info
Want to know what your home might be worth? Contact us for a FREE valuation!

Our team is ready to help you sell your home for the highest possible price ASAP







