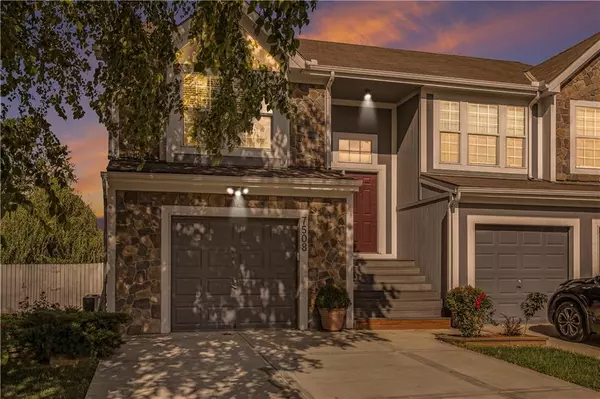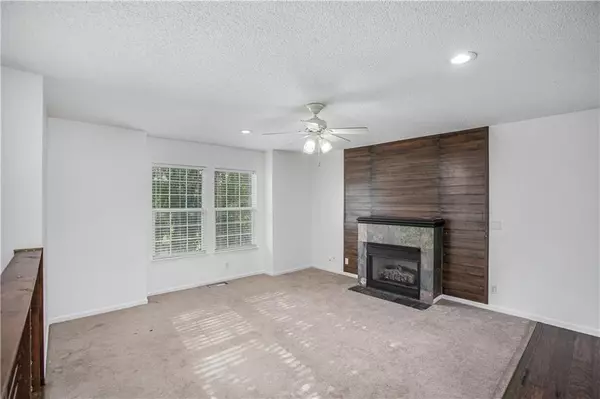$270,000
$270,000
For more information regarding the value of a property, please contact us for a free consultation.
3 Beds
2 Baths
1,528 SqFt
SOLD DATE : 11/03/2023
Key Details
Sold Price $270,000
Property Type Single Family Home
Sub Type Half Duplex
Listing Status Sold
Purchase Type For Sale
Square Footage 1,528 sqft
Price per Sqft $176
Subdivision Suttle Downs
MLS Listing ID 2450180
Sold Date 11/03/23
Style Traditional
Bedrooms 3
Full Baths 2
HOA Fees $12/ann
Year Built 2002
Annual Tax Amount $2,542
Lot Size 6,077 Sqft
Acres 0.13950872
Property Description
This beautiful half duplex home boasts three bedrooms, two baths, and a one-car attached garage. It is nestled in the charming Suttle Downs Subdivision, which falls within De Soto School District. Prepare to be enchanted by its flawless state and stylish design! Spacious kitchen is a true highlight, featuring brand-new appliances that add a touch of modernity. Additionally, there is a formal dining room, perfect for hosting dinner parties or enjoying family meals. Primary bedroom is a peaceful haven with a walk-in closet and a generously sized bathroom. The secondary bedrooms are also large, with plenty of space for calmness or unwinding. The home's atmosphere is very calming, ensuring maximum comfort throughout. You'll enjoy the fenced-in backyard, which provides endless opportunities for outdoor activities and gatherings. There's also a shed for extra storage! This property boasts an exterior paint job that is both visually appealing and durable. Plus, it features an oversized concrete driveway, providing space for multiple vehicles. Convenience is key, as this property is conveniently located just off the highway, granting easy access to all corners of Kansas City. Whether you're commuting to work or exploring the city's vibrant attractions, you'll appreciate the seamless connectivity. Schedule a viewing soon, as this remarkable home is sure to be in high demand.
Location
State KS
County Johnson
Rooms
Other Rooms Entry, Formal Living Room, Main Floor BR
Basement true
Interior
Interior Features Ceiling Fan(s), Custom Cabinets
Heating Natural Gas
Cooling Electric
Flooring Carpet, Tile, Wood
Fireplaces Number 1
Fireplaces Type Gas Starter, Living Room
Fireplace Y
Appliance Dishwasher, Disposal, Dryer, Microwave, Refrigerator, Built-In Electric Oven, Washer
Laundry Lower Level
Exterior
Exterior Feature Firepit
Garage true
Garage Spaces 1.0
Fence Wood
Amenities Available Play Area
Roof Type Composition
Building
Lot Description Level
Entry Level Split Entry
Sewer City/Public
Water Public
Structure Type Frame
Schools
Elementary Schools Horizon
High Schools Mill Valley
School District De Soto
Others
HOA Fee Include Lawn Service
Ownership Private
Acceptable Financing Cash, Conventional, FHA, VA Loan
Listing Terms Cash, Conventional, FHA, VA Loan
Read Less Info
Want to know what your home might be worth? Contact us for a FREE valuation!

Our team is ready to help you sell your home for the highest possible price ASAP







