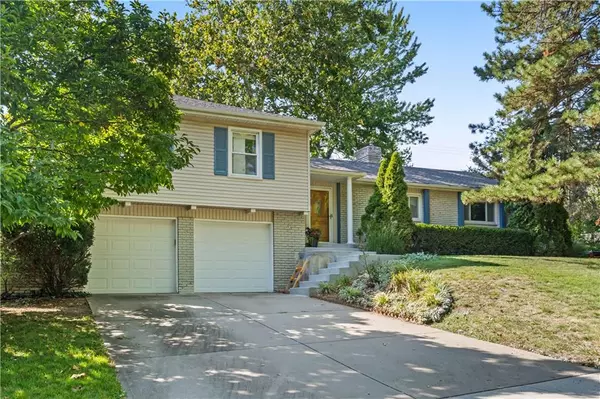$350,000
$350,000
For more information regarding the value of a property, please contact us for a free consultation.
3 Beds
3 Baths
2,165 SqFt
SOLD DATE : 11/08/2023
Key Details
Sold Price $350,000
Property Type Single Family Home
Sub Type Single Family Residence
Listing Status Sold
Purchase Type For Sale
Square Footage 2,165 sqft
Price per Sqft $161
Subdivision Corinth Hills
MLS Listing ID 2454777
Sold Date 11/08/23
Style Traditional
Bedrooms 3
Full Baths 2
Half Baths 1
HOA Fees $4/ann
Year Built 1959
Annual Tax Amount $4,206
Lot Size 0.283 Acres
Acres 0.28326446
Property Description
ANOTHER NEW PRICE!! THIS HOME HAS MORE SPACE THAN YOUR TYPICAL PRAIRIE VILLAGE HOME 2165 SQ FT! TWO, MAIN FLOOR LIVING SPACES, FINISHED BASEMENT WITH BONUS ROOM (COULD BE 4TH NON CONFORMING BEDROOM OR A HOME OFFICE!). NEW BOSCH DISHWASHER, NEW FRONT STOOP AND BACK PATIO, NEW HVAC (HIGH EFFICIENCY), OVERSIZED GARAGE WITH NEW GARAGE DOORS AND OPENERS! CORINTH HILLS IS PERFECTLY SITUATED TO WALK TO CORINTH SHOPS, HARMON PARK AND CITY POOL / TENNIS COURTS! THIS HOME IS WELL MAINTAINED WITH A LARGE, PRIVATE, FENCED BACKYARD! SPACIOUS LIVING ROOM / DINING ROOM HAVE VAULTED CEILINGS AND FIREPLACE! HARDWOOD FLOORS UNDER THE CARPET IN THE FAMILY ROOM! GREAT VALUE, COME CHECK IT OUT!
Location
State KS
County Johnson
Rooms
Other Rooms Fam Rm Main Level, Family Room, Recreation Room, Subbasement
Basement true
Interior
Interior Features Ceiling Fan(s), Pantry, Smart Thermostat, Vaulted Ceiling
Heating Forced Air
Cooling Attic Fan, Electric
Flooring Tile, Vinyl, Wood
Fireplaces Number 1
Fireplaces Type Family Room, Gas Starter, Living Room, See Through
Equipment Electric Air Cleaner
Fireplace Y
Appliance Dishwasher, Disposal, Humidifier, Built-In Electric Oven
Laundry Dryer Hookup-Ele, In Garage
Exterior
Exterior Feature Storm Doors
Parking Features true
Garage Spaces 2.0
Fence Metal
Roof Type Composition
Building
Lot Description City Lot, Treed
Entry Level Side/Side Split
Sewer City/Public
Water Public
Structure Type Vinyl Siding
Schools
Elementary Schools Briarwood
Middle Schools Mission Valley
High Schools Sm East
School District Shawnee Mission
Others
HOA Fee Include Other,Trash
Ownership Private
Acceptable Financing Cash, Conventional, FHA, VA Loan
Listing Terms Cash, Conventional, FHA, VA Loan
Read Less Info
Want to know what your home might be worth? Contact us for a FREE valuation!

Our team is ready to help you sell your home for the highest possible price ASAP







