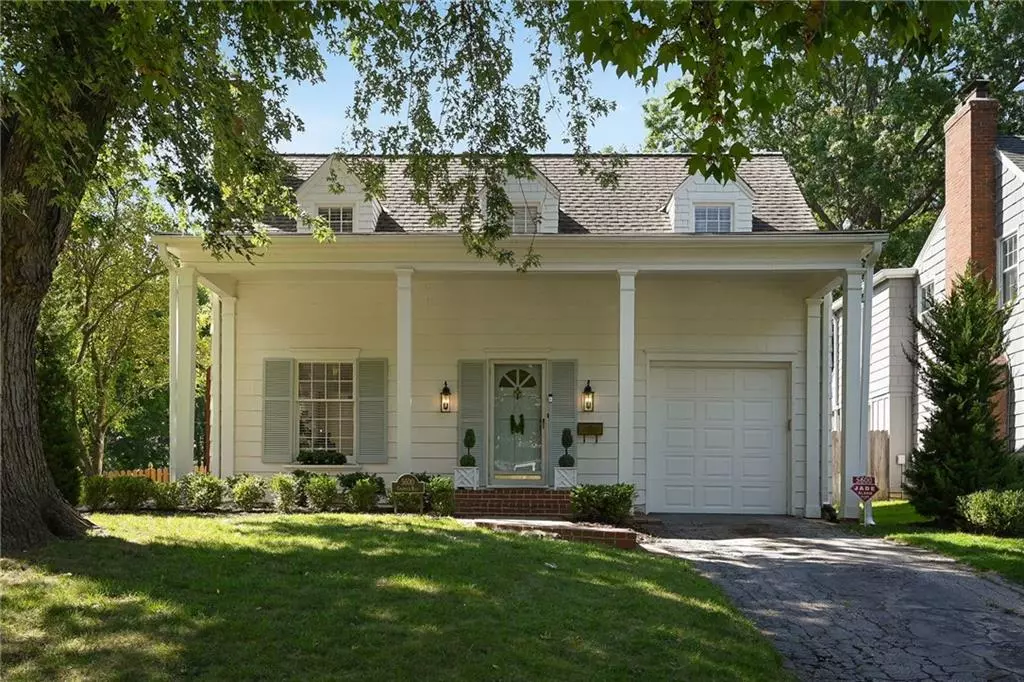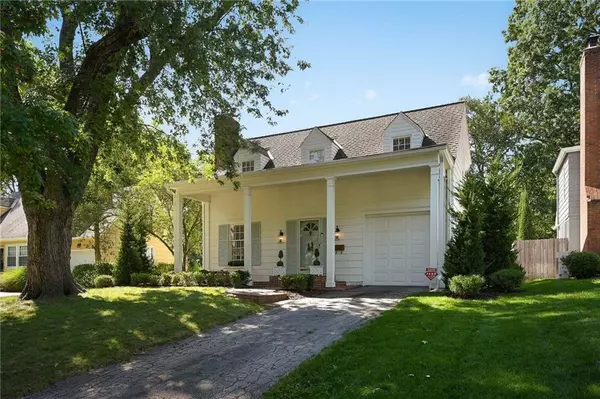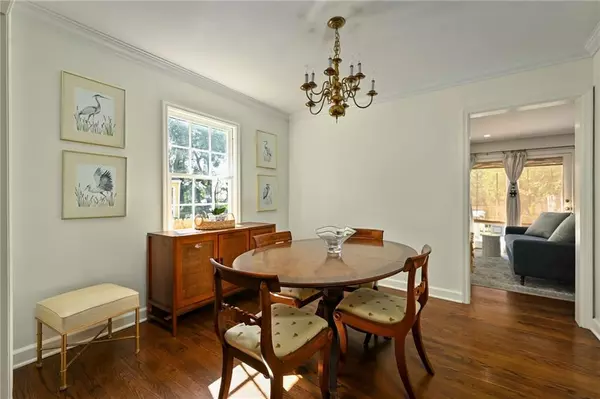$425,000
$425,000
For more information regarding the value of a property, please contact us for a free consultation.
2 Beds
2 Baths
1,489 SqFt
SOLD DATE : 11/08/2023
Key Details
Sold Price $425,000
Property Type Single Family Home
Sub Type Single Family Residence
Listing Status Sold
Purchase Type For Sale
Square Footage 1,489 sqft
Price per Sqft $285
Subdivision Fairway
MLS Listing ID 2456606
Sold Date 11/08/23
Style Traditional
Bedrooms 2
Full Baths 1
Half Baths 1
Year Built 1940
Annual Tax Amount $4,989
Lot Size 8,413 Sqft
Acres 0.1931359
Property Description
Welcome to your dream home! This beautiful two-story residence, nestled in the coveted Golden Fairway Triangle, exudes charm and elegance. As you approach, you'll be greeted by porch columns, a new brick patio, and freshly landscaped frontage, setting the stage for what lies within. The main floor boasts a formal living room adorned with a charming fireplace, seamlessly transitioning into the formal dining room. A neutral palette of interior and exterior paint from 2022 enhances the home's timeless appeal, complementing the hardwood floors that flow throughout. The family room is filled with natural light, offering large windows, built-ins, and a view of the expansive deck, rebuilt and stained in 2021. The adjacent eat-in kitchen, with granite countertops, a built-in butler's pantry, and stainless steel appliances, is a chef's delight. Upstairs, the newly updated second-floor bathroom impresses with gorgeous marble finishes. The spacious master suite features a sitting or office area, a walk-in closet and an additional closet. The large second bedroom is conveniently across the hall. Outside, the flat and well-maintained backyard boasts beautiful landscaping and a shed for extra storage. This is your opportunity to own a home that seamlessly combines classic charm with modern comfort – a true gem!
Location
State KS
County Johnson
Rooms
Other Rooms Family Room
Basement true
Interior
Interior Features Walk-In Closet(s)
Heating Natural Gas
Cooling Electric
Flooring Wood
Fireplaces Number 1
Fireplaces Type Living Room
Fireplace Y
Appliance Dishwasher, Disposal, Refrigerator, Gas Range
Laundry In Basement
Exterior
Exterior Feature Storm Doors
Parking Features true
Garage Spaces 1.0
Fence Wood
Roof Type Composition
Building
Lot Description City Lot, Treed
Entry Level 2 Stories
Sewer City/Public
Water Public
Structure Type Shingle/Shake
Schools
Elementary Schools Westwood View
Middle Schools Indian Hills
High Schools Sm East
School District Shawnee Mission
Others
HOA Fee Include Curbside Recycle,Trash
Ownership Private
Acceptable Financing Cash, Conventional, FHA, VA Loan
Listing Terms Cash, Conventional, FHA, VA Loan
Read Less Info
Want to know what your home might be worth? Contact us for a FREE valuation!

Our team is ready to help you sell your home for the highest possible price ASAP







