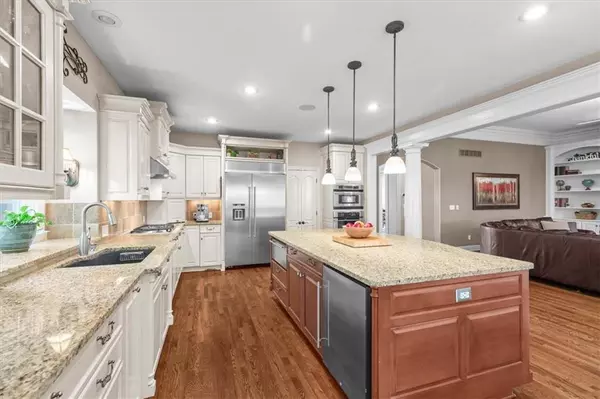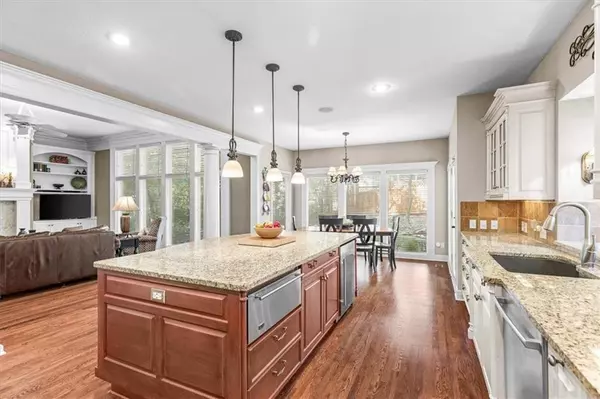$735,000
$735,000
For more information regarding the value of a property, please contact us for a free consultation.
5 Beds
7 Baths
5,340 SqFt
SOLD DATE : 11/09/2023
Key Details
Sold Price $735,000
Property Type Single Family Home
Sub Type Single Family Residence
Listing Status Sold
Purchase Type For Sale
Square Footage 5,340 sqft
Price per Sqft $137
Subdivision Saddlebrooke
MLS Listing ID 2453258
Sold Date 11/09/23
Style Traditional
Bedrooms 5
Full Baths 5
Half Baths 2
HOA Fees $56/ann
Year Built 2002
Annual Tax Amount $7,440
Lot Size 0.397 Acres
Acres 0.39699265
Property Description
Welcome home to this one-of-a-kind property nestled in a quiet cul-de-sac in desirable Saddlebrooke! This 5 bedroom, 5.2 bath home with two offices and an abundance of space has so much to offer! You will love the chef’s kitchen equipped with an oversized refrigerator, Advantium oven, gas cooktop, warming oven, an extra-large island & generous walk-in pantry! The great room boasts a fireplace, custom built-ins & sound system. Ascend a few steps to the primary suite, occupying its own level for ultimate privacy & tranquility. This retreat features a spacious bedroom with sitting area, fireplace & french doors leading to a Juliet balcony overlooking the serene backyard. The primary level also includes an office, huge walk-in closet, and a spa-like ensuite bathroom with heated floors, a double shower, and a jetted bathtub. The upper level has 3 large bedrooms, each with its own ensuite bathroom and walk-in closet. An extra-large loft space adds versatility to this level, ideal for hobbies, lounging, or play area. Don’t miss the expansive 5 car garage boasting over 1600 sq ft of space and featuring heated floors and a convenient half bathroom. Definitely a garage enthusiast’s DREAM! The walk-out lower level features a spacious rec room with wet bar and heated floors to keep your toes toasty on those cold nights. A fifth bedroom and full bathroom make this level perfect for guests! Be sure not to miss these additional upgrades: Nest thermostat for smart climate control; dual washer/dryer hookups, one on the upper level and another in the basement; leafless gutter system for low-maintenance living; dedicated storm room in the basement for peace of mind; beautifully terraced yard with an outdoor lighting and sound system. This exceptional property offers a lifestyle of luxury, convenience, and tranquility in the desirable Saddlebrooke community. Don't miss the opportunity to make this truly unique property your own!
Location
State KS
County Johnson
Rooms
Other Rooms Balcony/Loft, Den/Study, Great Room, Mud Room, Office, Recreation Room
Basement true
Interior
Interior Features Ceiling Fan(s), Central Vacuum, Kitchen Island, Painted Cabinets, Pantry, Walk-In Closet(s), Wet Bar, Whirlpool Tub
Heating Natural Gas, Radiant Floor
Cooling Electric
Flooring Carpet, Wood
Fireplaces Number 2
Fireplaces Type Great Room, Master Bedroom
Fireplace Y
Appliance Dishwasher, Disposal, Exhaust Hood, Humidifier, Microwave, Built-In Oven, Gas Range, Stainless Steel Appliance(s), Water Softener
Laundry Bedroom Level, In Basement
Exterior
Parking Features true
Garage Spaces 5.0
Fence Partial, Wood
Amenities Available Pool
Roof Type Composition
Building
Lot Description Cul-De-Sac
Entry Level 1.5 Stories
Sewer City/Public
Water Public
Structure Type Stucco & Frame
Schools
Elementary Schools Ray Marsh
Middle Schools Trailridge
High Schools Sm Northwest
School District Shawnee Mission
Others
HOA Fee Include Curbside Recycle,Trash
Ownership Private
Acceptable Financing Cash, Conventional
Listing Terms Cash, Conventional
Read Less Info
Want to know what your home might be worth? Contact us for a FREE valuation!

Our team is ready to help you sell your home for the highest possible price ASAP







