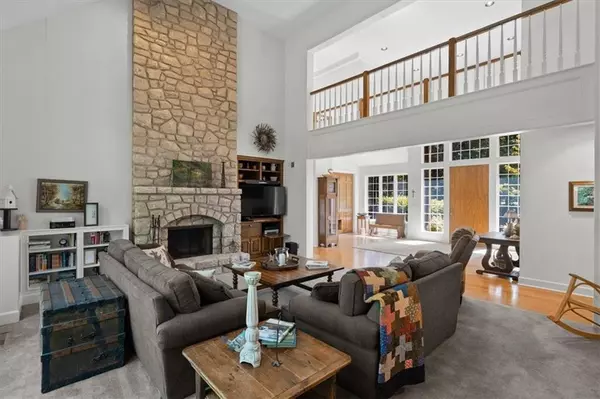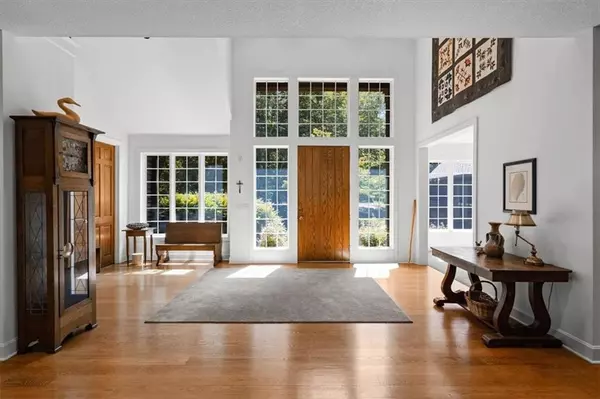$925,000
$925,000
For more information regarding the value of a property, please contact us for a free consultation.
4 Beds
5 Baths
5,467 SqFt
SOLD DATE : 11/09/2023
Key Details
Sold Price $925,000
Property Type Single Family Home
Sub Type Single Family Residence
Listing Status Sold
Purchase Type For Sale
Square Footage 5,467 sqft
Price per Sqft $169
Subdivision Mission Falls Estates
MLS Listing ID 2443647
Sold Date 11/09/23
Style Traditional
Bedrooms 4
Full Baths 4
Half Baths 1
Year Built 1993
Annual Tax Amount $7,645
Lot Size 2.110 Acres
Acres 2.11
Property Description
4 car garage...2 wooded acres...Blue Valley Schools... over 5400 finished square feet! What an incredible, spacious one and a half story home on a very private 2 acre wooded lot at the end of a quiet cul-de-sac! This home has so much space, and is a very open floorplan, filled with light with so many windows. It feels like you are in your own private tree house! 4 beautiful fireplaces throughout the home. The main floor has a fantastic great room with a floor to ceiling stone fireplace and a wall of windows. It also has an oversized formal dining room and huge kitchen with a hearth area and eat in space. The main level owners suite has a large attached bath and 2 walk-in closets. There is also a large main floor office. On the second floor you will find 3 spacious bedrooms and 2 additional full baths. The walkout lower level is huge, with 2 different living spaces, each with its own fireplace, and so many windows. There is a full bath in the lower level as well. In addition, there is an unbelievable amount of unfinished space in the lower level. You could have tons of storage space, or finish part of it into additional bedrooms and still have space for storage and a workshop! The outdoor space is amazing! Fantastic deck and patio space all surrounded by trees. This home also features an oversized 4 car attached garage. All this in a beautiful neighborhood in the award winning Blue Valley School District! You must see this gorgeous home to believe it!
Location
State KS
County Johnson
Rooms
Other Rooms Entry, Great Room, Main Floor Master, Office, Recreation Room
Basement true
Interior
Interior Features Cedar Closet, Kitchen Island, Painted Cabinets, Pantry, Vaulted Ceiling, Walk-In Closet(s), Wet Bar
Heating Electric, Zoned
Cooling Electric, Zoned
Flooring Carpet, Wood
Fireplaces Number 4
Fireplaces Type Basement, Family Room, Great Room, Hearth Room
Fireplace Y
Appliance Cooktop, Dishwasher, Disposal, Double Oven, Microwave, Refrigerator, Built-In Oven
Laundry Laundry Room, Off The Kitchen
Exterior
Parking Features true
Garage Spaces 4.0
Roof Type Composition
Building
Lot Description Acreage, Cul-De-Sac, Wooded
Entry Level 1.5 Stories
Sewer Septic Tank
Water Public
Structure Type Wood Siding
Schools
Elementary Schools Stilwell
Middle Schools Blue Valley
High Schools Blue Valley
School District Blue Valley
Others
Ownership Private
Acceptable Financing Cash, Conventional
Listing Terms Cash, Conventional
Read Less Info
Want to know what your home might be worth? Contact us for a FREE valuation!

Our team is ready to help you sell your home for the highest possible price ASAP







