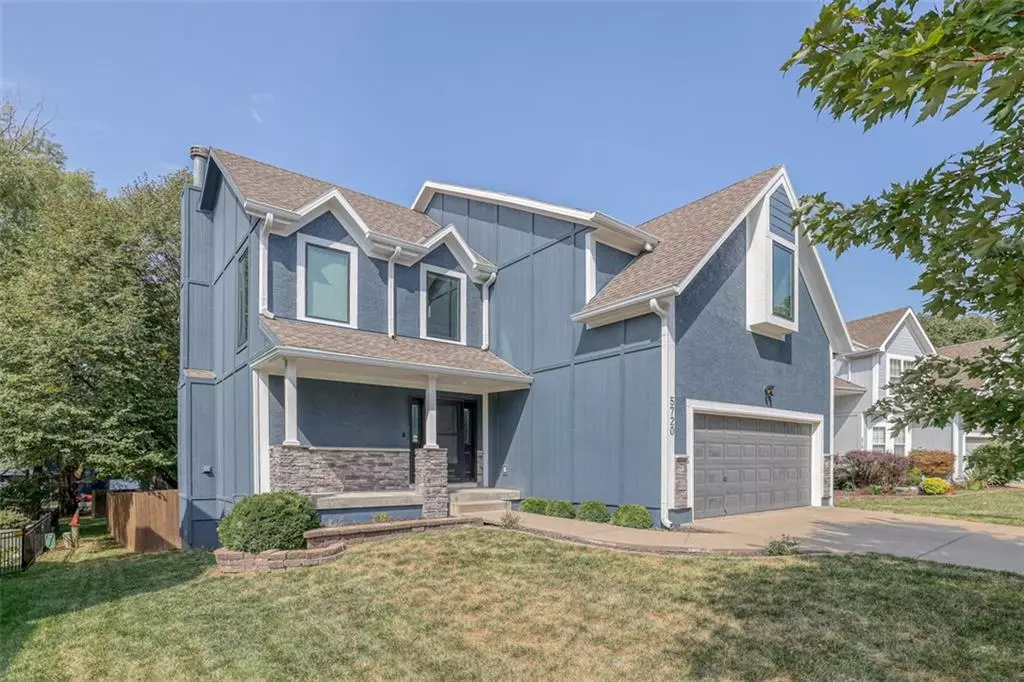$415,000
$415,000
For more information regarding the value of a property, please contact us for a free consultation.
4 Beds
3 Baths
2,611 SqFt
SOLD DATE : 11/10/2023
Key Details
Sold Price $415,000
Property Type Single Family Home
Sub Type Single Family Residence
Listing Status Sold
Purchase Type For Sale
Square Footage 2,611 sqft
Price per Sqft $158
Subdivision Lakepointe
MLS Listing ID 2455431
Sold Date 11/10/23
Style Traditional
Bedrooms 4
Full Baths 2
Half Baths 1
HOA Fees $37/ann
Year Built 1999
Annual Tax Amount $4,853
Lot Size 8,863 Sqft
Acres 0.20346649
Property Description
Welcome to your dream home in the desirable Lakepointe neighborhood of Shawnee, KS! This stunning 4-bedroom, 2.1-bathroom offers an exquisite blend of modern updates and luxurious finishes, creating an inviting atmosphere that is sure to impress. Step inside and be greeted by the luxury tile plank flooring that flows throughout the main living areas. The renovated kitchen is a true chef's delight, featuring crisp white cabinets, sleek stainless steel appliances, and gorgeous granite countertops. Whether you're hosting a dinner party or enjoying a quiet meal with family, this space is sure to inspire culinary creativity.
The primary bedroom is a true retreat, boasting an updated en-suite bathroom complete with a walk-in shower and double vanities adorned with granite counters. The hall bathroom has also gone through a complete remodel with granite counters and tiled shower.
The lower level is a versatile space, perfect for a finished rec room or a home office. The fenced backyard provides a private sanctuary for outdoor entertaining and relaxation. Enjoy evenings on the deck overlooking the fenced backyard.
The exterior of this home is equally impressive, featuring hardy board siding, stucco, new upgraded Anderson Renewal black windows, and a newer roof. These upgrades not only enhance the curb appeal but also provide peace of mind for years to come.
Located in a fantastic cul-de-sac within the award-winning De Soto school district and the Mill Valley High School attendance area. Enjoy the amenities of the Lakepointe community, including nearby parks, walking trails, and a friendly neighborhood atmosphere.
Don't miss out on the opportunity to make this house your forever home. Schedule a showing today and experience the charm and elegance of Lakepointe living!
Location
State KS
County Johnson
Rooms
Other Rooms Recreation Room
Basement true
Interior
Interior Features Ceiling Fan(s), Kitchen Island, Vaulted Ceiling, Walk-In Closet(s)
Heating Forced Air
Cooling Electric
Flooring Carpet, Luxury Vinyl Plank
Fireplaces Number 1
Fireplaces Type Family Room, Gas
Fireplace Y
Appliance Dishwasher, Disposal, Microwave, Built-In Electric Oven
Laundry Main Level, Off The Kitchen
Exterior
Exterior Feature Storm Doors
Garage true
Garage Spaces 2.0
Fence Wood
Amenities Available Play Area
Roof Type Composition
Building
Lot Description Cul-De-Sac, Level
Entry Level 2 Stories
Sewer City/Public
Water Public
Structure Type Stucco & Frame
Schools
Elementary Schools Clear Creek
Middle Schools Monticello Trails
High Schools Mill Valley
School District De Soto
Others
Ownership Private
Acceptable Financing Cash, Conventional, FHA, VA Loan
Listing Terms Cash, Conventional, FHA, VA Loan
Read Less Info
Want to know what your home might be worth? Contact us for a FREE valuation!

Our team is ready to help you sell your home for the highest possible price ASAP







