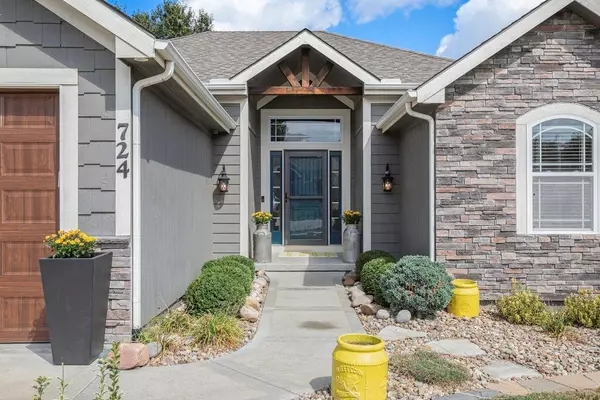$445,000
$445,000
For more information regarding the value of a property, please contact us for a free consultation.
4 Beds
3 Baths
2,658 SqFt
SOLD DATE : 11/13/2023
Key Details
Sold Price $445,000
Property Type Single Family Home
Sub Type Single Family Residence
Listing Status Sold
Purchase Type For Sale
Square Footage 2,658 sqft
Price per Sqft $167
Subdivision Clear Creek Valley
MLS Listing ID 2454860
Sold Date 11/13/23
Style Traditional
Bedrooms 4
Full Baths 3
Year Built 2016
Annual Tax Amount $3,718
Lot Size 0.380 Acres
Acres 0.38000458
Lot Dimensions .40 Acres
Property Description
Beautiful Reverse 1.5 Story Situated on a Cul-de-Sac in the Clear Creek Valley Community! Open Concept Living Boasts Hardwoods thru Most of Main Level! Living Room w/Gas Fireplace is Open to the Spacious Kitchen w/Apron Sink, Walk In Pantry w/Sliding Barn Door, Granite Counters & Room to Eat a Quick Bite at the Island or a More Formal Meal in the Dining Area! Drop Zone off Garage. Master on Main Level has Coffered Ceiling, French Doors to the Private En-Suite Bath w/Custom Dual Sink Cabinet, Large Walk In Shower w/Bench Seat & Expansive Closet! One Secondary Bedroom & 2nd Full Bath also Situated on the Main Level. Finished Walk Out Lower Level is Equipped w/Additional Living/Recreation Space, Finished Nook Under the Stairs, 2 Additional Secondary Bedrooms & 3rd Full Bath. Enjoy the Warmer Months Outside on the Half Covered/Open Deck!
Location
State MO
County Clay
Rooms
Other Rooms Main Floor BR, Main Floor Master, Recreation Room
Basement true
Interior
Interior Features Ceiling Fan(s), Custom Cabinets, Kitchen Island, Pantry, Stained Cabinets, Vaulted Ceiling, Walk-In Closet(s)
Heating Natural Gas
Cooling Electric
Flooring Carpet, Tile, Wood
Fireplaces Number 1
Fireplaces Type Gas, Living Room
Fireplace Y
Appliance Dishwasher, Disposal, Microwave, Built-In Electric Oven, Free-Standing Electric Oven
Laundry Laundry Room, Main Level
Exterior
Exterior Feature Sat Dish Allowed
Garage true
Garage Spaces 3.0
Roof Type Composition
Building
Lot Description City Lot, Cul-De-Sac
Entry Level Reverse 1.5 Story
Sewer City/Public
Water Public
Structure Type Frame,Stone Trim
Schools
Elementary Schools Southview
Middle Schools Kearney
High Schools Kearney
School District Kearney
Others
Ownership Private
Acceptable Financing Cash, Conventional, FHA, USDA Loan, VA Loan
Listing Terms Cash, Conventional, FHA, USDA Loan, VA Loan
Read Less Info
Want to know what your home might be worth? Contact us for a FREE valuation!

Our team is ready to help you sell your home for the highest possible price ASAP







