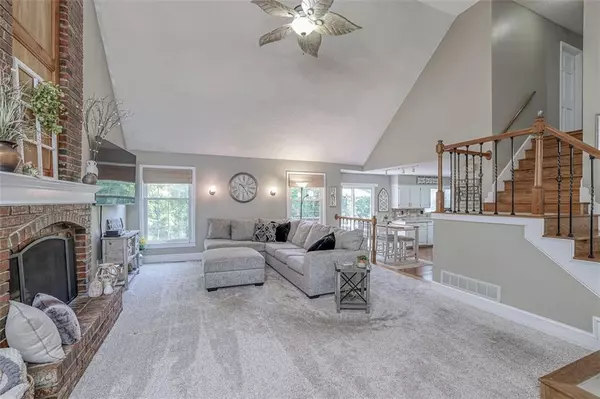$350,000
$350,000
For more information regarding the value of a property, please contact us for a free consultation.
3 Beds
3 Baths
2,191 SqFt
SOLD DATE : 11/14/2023
Key Details
Sold Price $350,000
Property Type Single Family Home
Sub Type Single Family Residence
Listing Status Sold
Purchase Type For Sale
Square Footage 2,191 sqft
Price per Sqft $159
Subdivision Foxridge South
MLS Listing ID 2452232
Sold Date 11/14/23
Style Traditional
Bedrooms 3
Full Baths 2
Half Baths 1
Year Built 1986
Annual Tax Amount $3,745
Lot Size 0.296 Acres
Acres 0.2964876
Property Description
Designed to impress, this gorgeous 2-story home combines the appeal of modern convenience with the comfort and functionality of day-to-day family living. You will never want to leave the soaring living room with floor to ceiling brick fireplace. The kitchen will delight with white cabinets, quartz island, stainless appliances, 2 pantries and a walkout to the two-tiered composite deck. Take the wood stairs up to the second level that features a primary suite with ensuite bath with 2 vanities, tiled shower, separate tub and walk in closet. The 2 additional bedrooms share a hall bath with shower over tub. The walkout lower level features a family room with 3 storage rooms including a large L shaped storage space with a workshop. The lower level also walks out to the lower, expansive deck that looks over a rock garden and a beautiful tree line and shed. Recent updates include all new soffits, trim and James Hardie siding, newer roof and gutters, carpet, countertops and island. This location is hard to beat as there are so many shopping and restaurant options to choose from. Hurry home!
Location
State KS
County Johnson
Rooms
Other Rooms Recreation Room
Basement true
Interior
Interior Features All Window Cover, Ceiling Fan(s), Kitchen Island, Painted Cabinets, Pantry, Vaulted Ceiling, Walk-In Closet(s)
Heating Natural Gas
Cooling Electric
Flooring Carpet, Ceramic Floor, Luxury Vinyl Tile
Fireplaces Number 1
Fireplaces Type Great Room
Fireplace Y
Appliance Dishwasher, Disposal, Humidifier, Microwave, Refrigerator, Built-In Electric Oven
Laundry Bedroom Level
Exterior
Parking Features true
Garage Spaces 2.0
Roof Type Composition
Building
Lot Description Treed
Entry Level 2 Stories
Sewer City/Public
Water Public
Structure Type Wood Siding
Schools
Elementary Schools Countryside
Middle Schools Pioneer Trail
High Schools Olathe East
School District Olathe
Others
Ownership Private
Acceptable Financing Cash, Conventional, FHA, VA Loan
Listing Terms Cash, Conventional, FHA, VA Loan
Read Less Info
Want to know what your home might be worth? Contact us for a FREE valuation!

Our team is ready to help you sell your home for the highest possible price ASAP







