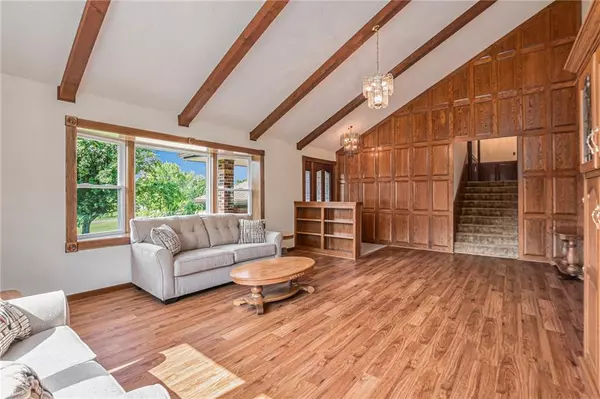$525,000
$525,000
For more information regarding the value of a property, please contact us for a free consultation.
3 Beds
3 Baths
3,481 SqFt
SOLD DATE : 11/16/2023
Key Details
Sold Price $525,000
Property Type Single Family Home
Sub Type Single Family Residence
Listing Status Sold
Purchase Type For Sale
Square Footage 3,481 sqft
Price per Sqft $150
Subdivision None
MLS Listing ID 2432880
Sold Date 11/16/23
Style Traditional
Bedrooms 3
Full Baths 2
Half Baths 1
Year Built 1985
Annual Tax Amount $3,475
Lot Size 4.580 Acres
Acres 4.58
Property Description
Welcome to this stunning one-owner property where pride in ownership shines through in every detail. As you step into the home, you'll be greeted by a grand formal living room with soaring vaulted ceilings, setting the stage for an impressive living experience. The spacious kitchen is perfect for family gatherings and features ample space to create delicious meals. Step outside onto the patio and take in the serene surroundings of the back of the house, ideal for enjoying a morning coffee or hosting a summer barbecue.
The owner of this property is a highly respected cabinet maker who has brought their expertise to create beautiful custom woodwork throughout the home. This is a rare opportunity to own a property with such unique and bespoke features, which you won't find in a new-build home.
The family room is truly impressive, with plenty of space to relax and unwind in front of the cozy fireplace. There's even an additional kitchen space, perfect for hosting large family events and creating memories that will last a lifetime.
This property offers an insulated cement shop, providing ample space for all of your hobbies and passions. With almost 5 acres of land, you'll have plenty of room to explore and enjoy the great outdoors. Don't miss out on the opportunity to make this exceptional property your own.
Location
State KS
County Leavenworth
Rooms
Other Rooms Fam Rm Gar Level, Formal Living Room, Workshop
Basement true
Interior
Interior Features Ceiling Fan(s), Custom Cabinets, Prt Window Cover, Stained Cabinets
Heating Natural Gas, Natural Gas
Cooling Gas
Flooring Carpet, Luxury Vinyl Plank, Tile
Fireplaces Number 1
Fireplaces Type Great Room, Hearth Room
Fireplace Y
Appliance Dishwasher, Disposal, Microwave, Refrigerator, Built-In Electric Oven
Laundry Lower Level
Exterior
Garage true
Garage Spaces 2.0
Fence Other
Roof Type Composition
Building
Lot Description Acreage
Entry Level Front/Back Split
Sewer Septic Tank
Water Public
Structure Type Brick Trim,Vinyl Siding
Schools
Elementary Schools Pleasant Ridge
Middle Schools Pleasant Ridge
High Schools Pleasant Ridge
School District Easton
Others
Ownership Private
Acceptable Financing Cash, Conventional, FHA, VA Loan
Listing Terms Cash, Conventional, FHA, VA Loan
Read Less Info
Want to know what your home might be worth? Contact us for a FREE valuation!

Our team is ready to help you sell your home for the highest possible price ASAP







