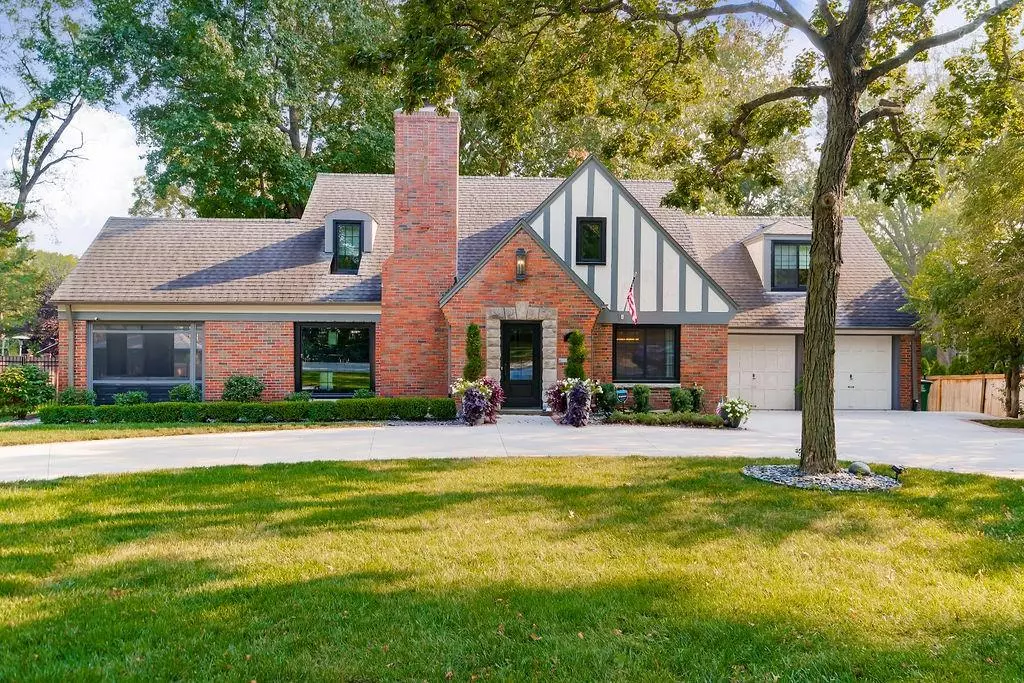$649,950
$649,950
For more information regarding the value of a property, please contact us for a free consultation.
3 Beds
3 Baths
2,605 SqFt
SOLD DATE : 11/16/2023
Key Details
Sold Price $649,950
Property Type Single Family Home
Sub Type Single Family Residence
Listing Status Sold
Purchase Type For Sale
Square Footage 2,605 sqft
Price per Sqft $249
Subdivision Fieldston
MLS Listing ID 2452045
Sold Date 11/16/23
Style Traditional,Tudor
Bedrooms 3
Full Baths 3
HOA Fees $12/ann
Year Built 1940
Annual Tax Amount $7,436
Lot Size 0.730 Acres
Acres 0.73
Property Description
Nestled on nearly an acre, this immaculately revamped home radiates curb appeal with its elegant circular driveway and a 2-car garage. Every nook and cranny has been meticulously enhanced, ensuring no stone was left unturned in its transformation. Boasting 3 bedrooms and 3 pristine bathrooms, this residence is the epitome of modern living. Revel in the spacious living room adorned with a cozy fireplace and polished hardwood floors, leading directly to a screened-in porch that offers a panoramic view of a sumptuously landscaped, fully enclosed backyard. The dining room seamlessly transitions into a state-of-the-art kitchen, which is accentuated with sparkling granite and marble finishes, a central island that offers additional seating, and a high-end gas stove. The main level conveniently features a bedroom and a lavish bathroom graced with exquisite marble flooring and a shower. Ascend to the second level to discover the expansive primary suite, complete with a walk-in closet, laundry amenities, and a bathroom that exudes spa-like luxury. An additional generously-sized bedroom and a contemporarily updated bathroom are also found on this floor. The home's lower level is tastefully semi-finished, presenting even more living space. Special touches that enhance this home's allure include new Anderson black windows and doors throughout, dazzling Restoration Hardware lighting, freshly refinished hardwoods, a redesigned concrete driveway accentuated with stamped brick edges, modern exterior lighting, a comprehensive irrigation system, fresh interior and exterior paint, and so much more. With over $250,000 in upgrades, the value is undeniable. Its strategic location offers quick access to major highways, a variety of restaurants, and trendy shops. A masterpiece not just to behold, but to call home.
Location
State KS
County Johnson
Rooms
Other Rooms Enclosed Porch, Entry, Great Room, Main Floor BR, Recreation Room
Basement true
Interior
Interior Features Cedar Closet, Kitchen Island, Painted Cabinets, Pantry, Walk-In Closet(s)
Heating Natural Gas
Cooling Electric
Flooring Marble, Wood
Fireplaces Number 2
Fireplaces Type Basement, Living Room, Recreation Room
Fireplace Y
Appliance Dishwasher, Disposal, Dryer, Exhaust Hood, Microwave, Refrigerator, Gas Range, Stainless Steel Appliance(s), Washer
Laundry In Basement
Exterior
Exterior Feature Dormer
Parking Features true
Garage Spaces 2.0
Fence Wood
Roof Type Composition
Building
Lot Description City Limits, Estate Lot, Level, Treed
Entry Level 1.5 Stories,2 Stories
Sewer City/Public
Water Public
Structure Type Brick & Frame,Stucco & Frame
Schools
Elementary Schools Westwood View
Middle Schools Indian Hills
High Schools Sm East
School District Shawnee Mission
Others
HOA Fee Include Trash
Ownership Private
Acceptable Financing Cash, Conventional
Listing Terms Cash, Conventional
Read Less Info
Want to know what your home might be worth? Contact us for a FREE valuation!

Our team is ready to help you sell your home for the highest possible price ASAP







