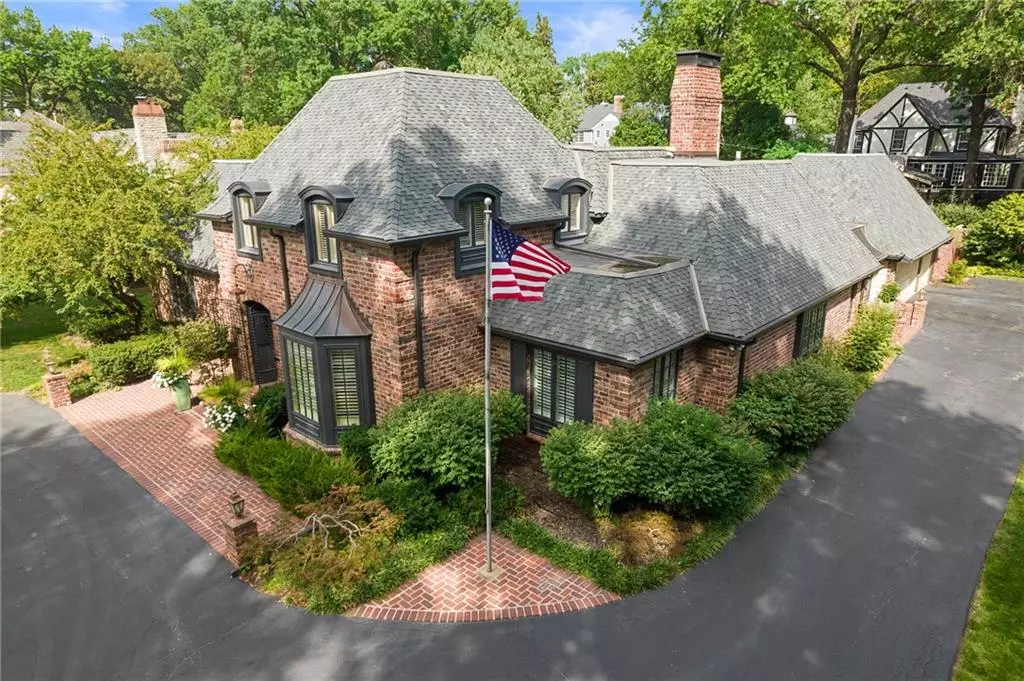$2,200,000
$2,200,000
For more information regarding the value of a property, please contact us for a free consultation.
4 Beds
5 Baths
5,999 SqFt
SOLD DATE : 11/17/2023
Key Details
Sold Price $2,200,000
Property Type Single Family Home
Sub Type Single Family Residence
Listing Status Sold
Purchase Type For Sale
Square Footage 5,999 sqft
Price per Sqft $366
Subdivision Indian Hills
MLS Listing ID 2452278
Sold Date 11/17/23
Style French,Traditional
Bedrooms 4
Full Baths 4
Half Baths 1
HOA Fees $4/ann
Year Built 1968
Annual Tax Amount $22,599
Lot Size 0.524 Acres
Acres 0.5235767
Property Description
This exquisite Mission Hills home boasts an array of features and upgrades that will leave you breathless. The attention to detail in this home is impeccable, evident in every surface and finish, with its recent renovation by the renowned McQuaid Brothers.
Step inside and prepare to be captivated. The kitchen has undergone a remarkable transformation. Revel in the beauty of the to-the-studs remodel, featuring a 6-burner Wolf Range, double ovens, Sub-Zero fridge, custom cabinets with abundant storage, two center islands with seating & a wet bar just off the kitchen.
The primary bathroom is a sanctuary of luxury, boasting a spacious walk-in closet, an oversized walk-in rain shower, heated floors, double quartzite vanities. Italian Fortis hardware adds an extra touch of sophistication.
Cozy up by one of the two fireplaces on chilly evenings or enjoy the additional living & recreation space in the finished basement. Wine enthusiasts will be delighted to discover the temperature-controlled & cedar-lined wine storage. The basement also features a wet bar, huge amount of storage and a poured concrete foundation.
Outside, the lush landscaping surrounds this corner lot, providing a serene and picturesque setting. Take advantage of the side entry with a 3-car garage for added convenience. In the back yard, relax on the paver patio & illuminate your evenings with extensive landscape and patio lighting, adding to the warm ambiance for outdoor gatherings.
The circle driveway offers both functionality and elegance, while the new roof w/ a lifetime guarantee & new gutters/ guards provide added peace of mind. Rest easy during with a 15kw Generac generator w/ automatic transfer.
Just two blocks from the Prairie Village shops, this lovely Mission Hills location offers a multitude of recreational & social opportunities and a sense of community. *Fourth bedroom is located in the lower level*
Location
State KS
County Johnson
Rooms
Other Rooms Breakfast Room, Entry, Family Room, Formal Living Room, Main Floor Master, Recreation Room, Sitting Room
Basement true
Interior
Interior Features Ceiling Fan(s), Central Vacuum, Custom Cabinets, Kitchen Island, Pantry, Smart Thermostat, Walk-In Closet(s), Wet Bar
Heating Forced Air, Zoned
Cooling Electric, Zoned
Flooring Carpet, Wood
Fireplaces Number 2
Fireplaces Type Basement, Family Room, Gas Starter, Wood Burning
Equipment Fireplace Equip
Fireplace Y
Appliance Dishwasher, Disposal, Double Oven, Freezer, Exhaust Hood, Humidifier, Microwave, Refrigerator, Built-In Oven, Stainless Steel Appliance(s)
Laundry Laundry Room, Main Level
Exterior
Parking Features true
Garage Spaces 3.0
Fence Privacy, Wood
Roof Type Composition
Building
Lot Description Corner Lot, Sprinkler-In Ground, Treed
Entry Level 1.5 Stories
Sewer City/Public
Water Public
Structure Type Brick & Frame
Schools
Elementary Schools Prairie
Middle Schools Indian Hills
High Schools Sm East
School District Shawnee Mission
Others
HOA Fee Include Trash
Ownership Private
Acceptable Financing Cash, Conventional
Listing Terms Cash, Conventional
Read Less Info
Want to know what your home might be worth? Contact us for a FREE valuation!

Our team is ready to help you sell your home for the highest possible price ASAP


