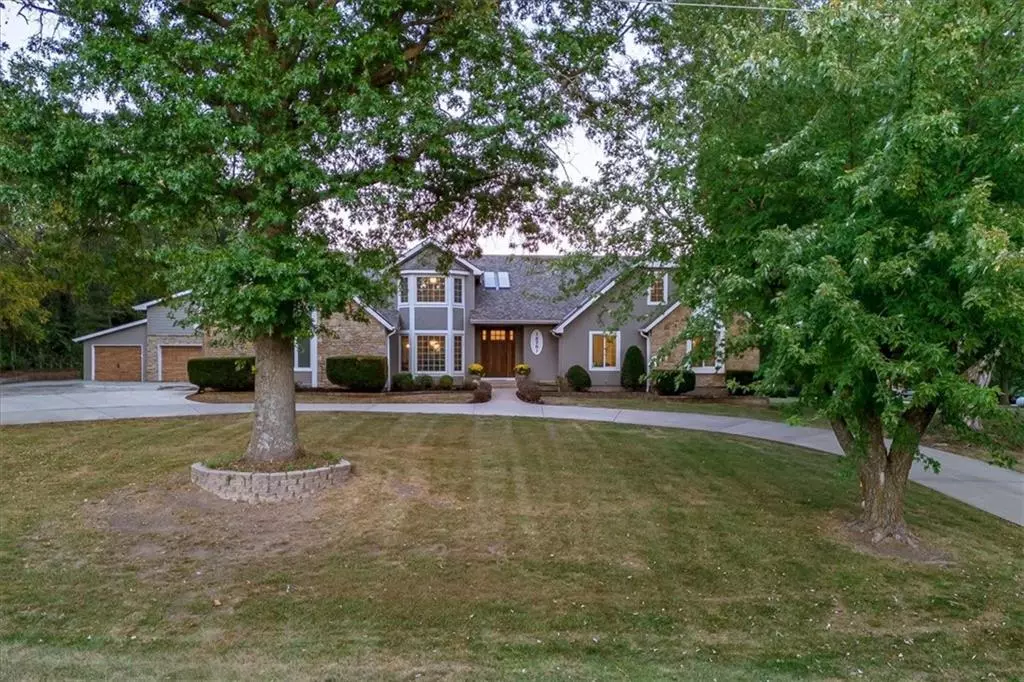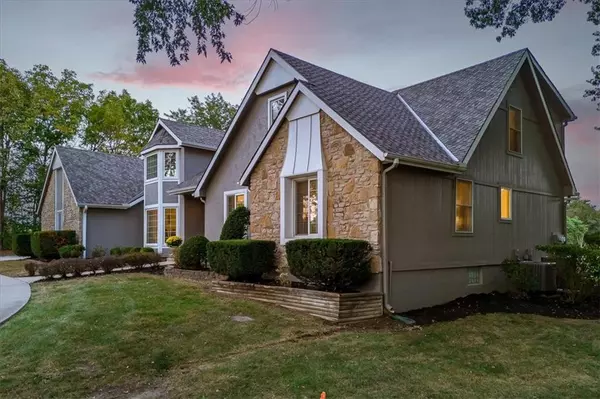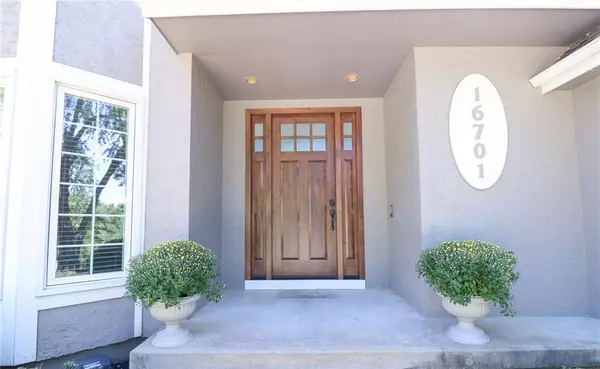$960,000
$960,000
For more information regarding the value of a property, please contact us for a free consultation.
6 Beds
6 Baths
6,162 SqFt
SOLD DATE : 11/15/2023
Key Details
Sold Price $960,000
Property Type Single Family Home
Sub Type Single Family Residence
Listing Status Sold
Purchase Type For Sale
Square Footage 6,162 sqft
Price per Sqft $155
Subdivision Other
MLS Listing ID 2455449
Sold Date 11/15/23
Style Traditional,Tudor
Bedrooms 6
Full Baths 4
Half Baths 2
Year Built 1974
Annual Tax Amount $8,599
Lot Size 1.000 Acres
Acres 1.0
Property Description
Incredible opportunity! Amazing NEW Price! Seller is OFFERING to pay 1/2 to 1% in Points (up to $10k) to REDUCE interest rates with acceptable offer by Oct. 26th. Hurry to see this Stunning, unique 1.5 story Tudor home nestled in a private oasis. Escape the hustle of the city life, and enjoy peace and quiet without being too far from the conveniences. NO HOA. Completely remodeled with attention to detail, and it features everything you could want and more. Chef's dream kitchen with all new cabinetry, kitchen island, expansive walk-through hidden pantry and double ovens! The extended kitchen with extra dining space and opened main living area creates a seamless flow for entertaining. Elegant formal dining. Office/library/music room with accent wall and French doors. Huge bedrooms with walk-in closets provide ample space for family and guest, Primary main floor bedroom with ensuite luxury bath, (rare 2nd bedroom on main floor).Upstairs enjoy the Loft area library and 2nd floor family room with a barn door for privacy. The finished lower level offers endless possibilities, with a designer speakeasy vibe, room for a movie area, pool, games, and a beautiful built-in bar. It's the perfect place to host game nights with friends and movies with family. Tons of storage available 22 X 17 behind double doors for easy access. Amazing detached garage is ready to add lift to make it an 10 car detached for the car enthusiast or a hobbyist dream building.
Extended patio and Veranda and stubbed for hot tub, so you can soak away your worries under the stars. Perfect place to enjoy your morning coffee or a glass of wine in the evening. Home is light and bright with an abundance of natural light. All Electric for affordability. Alarm systems stays.
This home is perfect for entertaining friends and family, and it is sure to impress even the most discerning buyers.
Location
State KS
County Johnson
Rooms
Other Rooms Balcony/Loft, Den/Study, Entry, Library, Main Floor Master, Media Room, Mud Room, Recreation Room
Basement true
Interior
Interior Features All Window Cover, Ceiling Fan(s), Central Vacuum, Custom Cabinets, Kitchen Island, Pantry, Vaulted Ceiling, Walk-In Closet(s)
Heating Heat Pump
Cooling Electric, Zoned
Flooring Carpet, Ceramic Floor, Luxury Vinyl Plank
Fireplaces Number 1
Fireplaces Type Living Room
Equipment Satellite Dish
Fireplace Y
Appliance Cooktop, Dishwasher, Disposal, Double Oven, Exhaust Hood, Refrigerator, Stainless Steel Appliance(s)
Laundry Laundry Room, Main Level
Exterior
Exterior Feature Sat Dish Allowed
Parking Features true
Garage Spaces 8.0
Roof Type Composition
Building
Lot Description Acreage, Estate Lot, Level, Treed
Entry Level 1.5 Stories
Sewer Septic Tank
Water Public
Structure Type Board/Batten,Stone Veneer
Schools
Elementary Schools Timber Sage
Middle Schools Forest Spring
High Schools Spring Hill
School District Spring Hill
Others
Ownership Private
Acceptable Financing Cash, Conventional, VA Loan
Listing Terms Cash, Conventional, VA Loan
Read Less Info
Want to know what your home might be worth? Contact us for a FREE valuation!

Our team is ready to help you sell your home for the highest possible price ASAP







