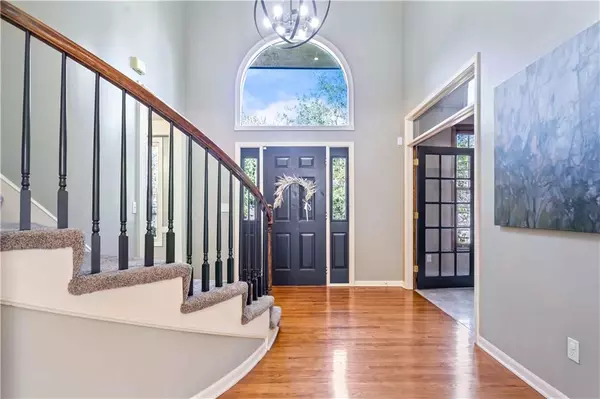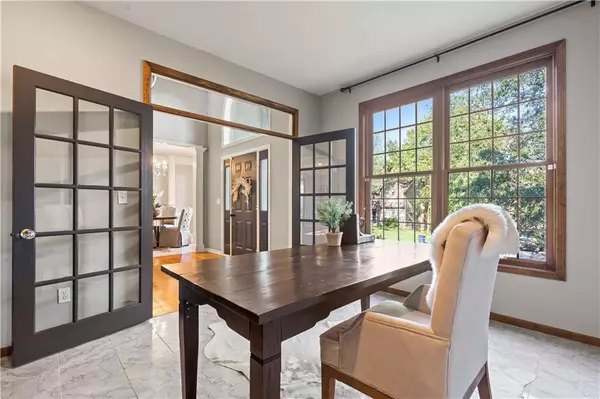$499,950
$499,950
For more information regarding the value of a property, please contact us for a free consultation.
4 Beds
5 Baths
4,187 SqFt
SOLD DATE : 11/22/2023
Key Details
Sold Price $499,950
Property Type Single Family Home
Sub Type Single Family Residence
Listing Status Sold
Purchase Type For Sale
Square Footage 4,187 sqft
Price per Sqft $119
Subdivision Forest Park Estates
MLS Listing ID 2454842
Sold Date 11/22/23
Style Traditional
Bedrooms 4
Full Baths 3
Half Baths 2
Year Built 1992
Annual Tax Amount $5,030
Lot Size 0.319 Acres
Acres 0.3194215
Property Description
This custom-built home in Forest Park Estates is a rare find, combining elegance, functionality, and a serene natural backdrop. As you enter, you'll be greeted by an elegant foyer featuring a grand staircase that sets the tone for the entire home. The formal dining room is perfect for hosting memorable gatherings, and the large great room with a cozy fireplace provides a warm and inviting atmosphere for family and friends to relax. The heart of the home is the amazing kitchen, boasting granite countertops, stainless steel appliances, a gas stove top, a breakfast nook, and an adjoining hearth room with a second fireplace. It's a chef's dream! For those who need a dedicated workspace, the first-floor study with built-in bookcases is both functional and stylish. The oversized windows throughout the home allow you to enjoy the backyard's park-like setting, bringing the beauty of nature indoors. The spacious master bedroom includes a sitting area, offering a private retreat within your own home. The master bath is a true spa oasis, featuring a double vanity, a separate shower, a jacuzzi tub, and a huge walk-in closet. The finished walkout basement is a versatile space, offering endless possibilities for entertainment or relaxation. There's also plenty of unfinished space left for your storage needs. Don't miss the opportunity to make it yours!
Location
State KS
County Johnson
Rooms
Other Rooms Den/Study, Great Room, Recreation Room
Basement true
Interior
Interior Features Pantry, Vaulted Ceiling, Walk-In Closet(s), Whirlpool Tub
Heating Forced Air, Zoned
Cooling Electric, Zoned
Flooring Carpet, Wood
Fireplaces Number 2
Fireplaces Type Great Room, Hearth Room
Fireplace Y
Laundry Off The Kitchen
Exterior
Parking Features true
Garage Spaces 3.0
Fence Wood
Amenities Available Play Area, Pool, Tennis Court(s)
Roof Type Composition
Building
Lot Description City Lot, Sprinkler-In Ground, Treed
Entry Level 2 Stories
Sewer City/Public
Water Public
Structure Type Stucco & Frame
Schools
Elementary Schools Christa Mcauliffe
Middle Schools Westridge
High Schools Sm West
School District Shawnee Mission
Others
Ownership Private
Acceptable Financing Cash, Conventional, FHA
Listing Terms Cash, Conventional, FHA
Read Less Info
Want to know what your home might be worth? Contact us for a FREE valuation!

Our team is ready to help you sell your home for the highest possible price ASAP







