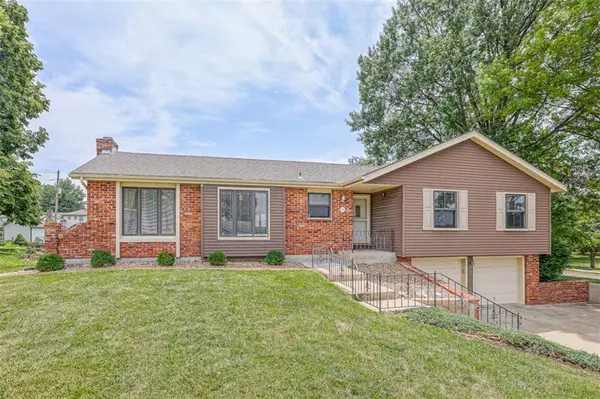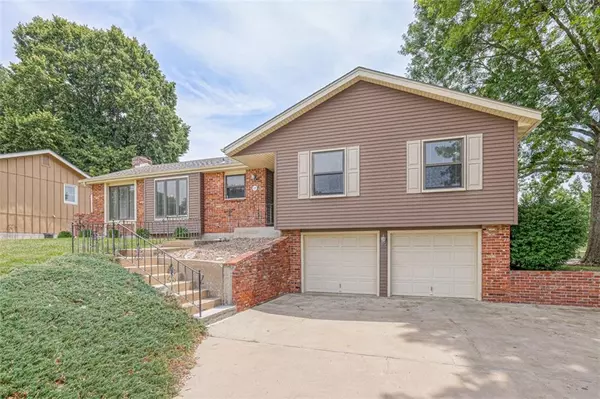$350,000
$350,000
For more information regarding the value of a property, please contact us for a free consultation.
3 Beds
4 Baths
2,742 SqFt
SOLD DATE : 11/22/2023
Key Details
Sold Price $350,000
Property Type Single Family Home
Sub Type Single Family Residence
Listing Status Sold
Purchase Type For Sale
Square Footage 2,742 sqft
Price per Sqft $127
Subdivision Bryn Vista Park
MLS Listing ID 2446966
Sold Date 11/22/23
Style Traditional
Bedrooms 3
Full Baths 3
Half Baths 1
Year Built 1969
Annual Tax Amount $2,941
Lot Size 0.420 Acres
Acres 0.42
Property Description
CAR ENTHUSIAST DREAM! HUGE raised ranch with several living/entertaining areas and RARE additional storage (shop area inside the house as well as DETACHED GARAGE w/Full Bath, Electricity, Heat, A/C) and parking opportunities - Side entrance off busy street and easy access without multiple stairs to the back door! Add your personal touches throughout! Kitchen with stainless steel appliances walks into the great room with brick fireplace! Breakfast room AND dining room! Main level great room, family room, AND game room with bar! Primary bedroom with private bathroom! Finished basement! Lower level laundry room with tons of cabinets/countertop space. Detached 35x24 garage with electricity, running water, 2x6 walls, bathroom AND pull down ladder for additional storage! Don't miss the shop/unfinished area through the double doors in the garage! GENERATOR to make sure you are up and running no matter what the weather does! MORE additional storage in the 18x8 backyard shed! Spend summer evenings grilling on the deck! Large corner lot! Just a short drive to Two Trails Park, Olathe Community Center, Earnie Miller, shopping, dining and highway access! Welcome Home! Taxes and upstairs SqFt per county record. Basement SqFt and Room sizes approx. No preferences or limitations or discrimination because of any of the protected classes under Fair Housing.
Location
State KS
County Johnson
Rooms
Other Rooms Breakfast Room, Great Room, Main Floor BR, Main Floor Master, Recreation Room
Basement true
Interior
Interior Features Ceiling Fan(s)
Heating Natural Gas
Cooling Gas
Flooring Carpet, Ceramic Floor, Vinyl
Fireplaces Number 1
Fireplaces Type Great Room
Fireplace Y
Appliance Dishwasher, Dryer, Microwave, Refrigerator, Stainless Steel Appliance(s), Washer
Laundry Lower Level
Exterior
Parking Features true
Garage Spaces 4.0
Roof Type Composition
Building
Lot Description City Lot, Corner Lot
Entry Level Raised Ranch
Sewer City/Public
Water Public
Structure Type Brick Trim
Schools
Elementary Schools Northview
Middle Schools Santa Fe Trail
High Schools Olathe North
School District Olathe
Others
Ownership Private
Acceptable Financing Cash, Conventional, FHA, VA Loan
Listing Terms Cash, Conventional, FHA, VA Loan
Read Less Info
Want to know what your home might be worth? Contact us for a FREE valuation!

Our team is ready to help you sell your home for the highest possible price ASAP







