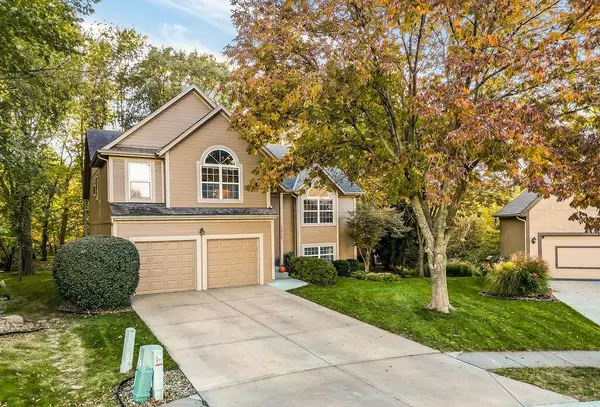$460,000
$460,000
For more information regarding the value of a property, please contact us for a free consultation.
4 Beds
3 Baths
2,794 SqFt
SOLD DATE : 11/20/2023
Key Details
Sold Price $460,000
Property Type Single Family Home
Sub Type Single Family Residence
Listing Status Sold
Purchase Type For Sale
Square Footage 2,794 sqft
Price per Sqft $164
Subdivision Bradford Falls
MLS Listing ID 2460198
Sold Date 11/20/23
Style Traditional
Bedrooms 4
Full Baths 3
HOA Fees $14/ann
Year Built 1995
Annual Tax Amount $4,647
Lot Size 0.270 Acres
Acres 0.27
Property Description
Beautiful home in Bradford Falls! Located in the heart of Olathe close to lots of amenities. Lovingly cared for one owner home in quiet cul-de-sac backing to wooded lot! Spacious open floor plan with vaulted ceilings. New refinished hardwood floors in the entryway and kitchen. New interior paint. Kitchen features granite countertops, newer black appliances, pantry and breakfast area. Beautiful floor to ceiling fireplace in living room with ceiling fan. Spacious finished walkout lower level with large windows for lots of natural light with 4th bedroom and 3rd full bath. The lower level also features a large bonus room currently being used as an office with garage access. Private master suite on separate level with vaulted ceilings, double vanities, soaker tub and large walk-in closet. Updated baths. Relax on the large deck overlooking the private backyard. Sprinkler system and storage shed. Great location and Olathe schools!
Location
State KS
County Johnson
Rooms
Other Rooms Office
Basement true
Interior
Interior Features Ceiling Fan(s), Pantry, Vaulted Ceiling, Walk-In Closet(s), Whirlpool Tub
Heating Forced Air
Cooling Electric
Flooring Carpet, Tile, Wood
Fireplaces Number 1
Fireplaces Type Gas Starter, Living Room
Fireplace Y
Appliance Dishwasher, Disposal, Microwave, Built-In Electric Oven
Laundry Main Level
Exterior
Exterior Feature Storm Doors
Parking Features true
Garage Spaces 2.0
Amenities Available Trail(s)
Roof Type Composition
Building
Lot Description Cul-De-Sac, Sprinkler-In Ground, Treed, Wooded
Entry Level California Split
Sewer City/Public
Water Public
Structure Type Board/Batten,Frame
Schools
Elementary Schools Regency Place
Middle Schools California Trail
High Schools Olathe East
School District Olathe
Others
HOA Fee Include Management
Ownership Private
Acceptable Financing Cash, Conventional, FHA, VA Loan
Listing Terms Cash, Conventional, FHA, VA Loan
Read Less Info
Want to know what your home might be worth? Contact us for a FREE valuation!

Our team is ready to help you sell your home for the highest possible price ASAP







