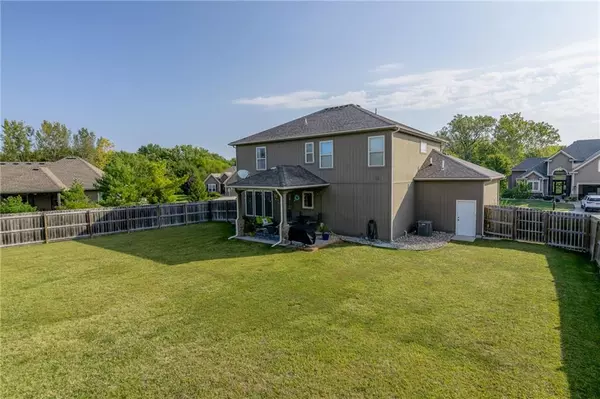$429,900
$429,900
For more information regarding the value of a property, please contact us for a free consultation.
4 Beds
4 Baths
2,229 SqFt
SOLD DATE : 11/28/2023
Key Details
Sold Price $429,900
Property Type Single Family Home
Sub Type Single Family Residence
Listing Status Sold
Purchase Type For Sale
Square Footage 2,229 sqft
Price per Sqft $192
Subdivision Jamestowne Village
MLS Listing ID 2457545
Sold Date 11/28/23
Style Traditional
Bedrooms 4
Full Baths 3
Half Baths 1
HOA Fees $10/ann
Year Built 2016
Annual Tax Amount $4,087
Lot Size 10,018 Sqft
Acres 0.23
Property Description
WONDERFUL HOME IN FANTASTIC NEIGHBORHOOD WITH FENCED BACKYARD, ROCK LANDSCAPING AND COVERED PATIO. GREAT 2 STORY WITH OPEN FLOOR PLAN ON LEVEL LOT. THE BEST FEATURE ABOUT THIS HOME IS THAT IT LIVES BIG. IT HAS ALL THE GREAT SPACE IN THE RIGHT PLACES. INTERIOR HAS WOOD FLOORING ON THE MAIN AND IS NICELY APPOINTED WITH INCREDIBLE MILLWORK THROUGHOUT. THE KITCHEN HAS STAINED CABINETS, GENEROUS PANTRY, GRANITE COUNTERTOPS AND STAINLESS APPLIANCES. A NICE DROP ZONE FROM THE GARAGE AND A LIVING ROOM WITH GAS FIREPLACE ROUND OUT THE MAIN FLOOR. UPSTAIRS HAS THREE BEDRROMS AND THREE BATHS. THE MASTER IS SUPER FUNCTIONAL AND ENOUGH SPACE FOR FURNITURE; THE BATH HAS A DOUBLE VANITY, SOAKER TUB AND PLENTY OF SPACE IN THE CLOSET. THE OTHER THREE BEDROOMS ALL HAVE ACCESS TO A BATHROOM WITH SIZABLE CLOSET SPACE. THE LAUNDRY IS ALSO LOCATED ON THE BEDROOM LEVEL SO NO GOING UP AND DOWN STEPS WITH LAUNDRY. THE BASEMENT IS USABLE, STUBBED FOR A BATHROOM AND HAS EGRESS FOR A POTENTIAL 5TH BEDROOM. THIS HOME HAS ALL THE SPACE AND SETS UP WELL FOR OPTIMAL LIVING. OWNER/AGENT.
Location
State MO
County Clay
Rooms
Basement true
Interior
Interior Features Ceiling Fan(s), Kitchen Island, Pantry, Prt Window Cover, Walk-In Closet(s)
Heating Natural Gas
Cooling Electric
Flooring Carpet, Tile, Wood
Fireplaces Number 1
Fireplaces Type Gas, Living Room
Fireplace Y
Appliance Dishwasher, Disposal, Microwave, Built-In Electric Oven, Stainless Steel Appliance(s)
Laundry Bedroom Level, Laundry Room
Exterior
Garage true
Garage Spaces 3.0
Fence Wood
Roof Type Composition
Building
Lot Description Level, Sprinkler-In Ground
Entry Level 2 Stories
Sewer City/Public
Water Public
Structure Type Stucco,Wood Siding
Schools
Elementary Schools Hawthorn
Middle Schools Kearney
High Schools Kearney
School District Kearney
Others
Ownership Private
Acceptable Financing Cash, Conventional, FHA
Listing Terms Cash, Conventional, FHA
Read Less Info
Want to know what your home might be worth? Contact us for a FREE valuation!

Our team is ready to help you sell your home for the highest possible price ASAP







