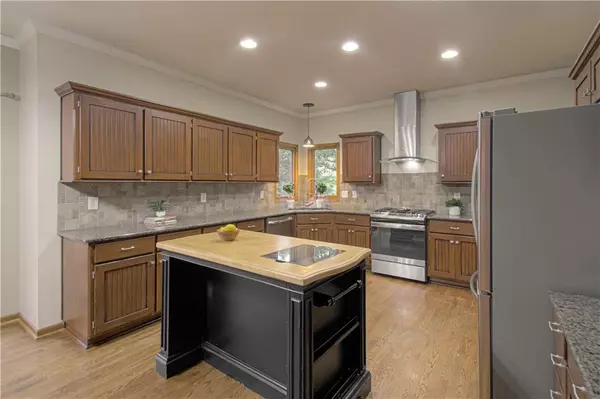$419,500
$419,500
For more information regarding the value of a property, please contact us for a free consultation.
4 Beds
4 Baths
3,065 SqFt
SOLD DATE : 11/28/2023
Key Details
Sold Price $419,500
Property Type Single Family Home
Sub Type Single Family Residence
Listing Status Sold
Purchase Type For Sale
Square Footage 3,065 sqft
Price per Sqft $136
Subdivision Forest Trace
MLS Listing ID 2454228
Sold Date 11/28/23
Bedrooms 4
Full Baths 3
Half Baths 1
HOA Fees $22/ann
Year Built 1994
Annual Tax Amount $3,845
Lot Size 0.420 Acres
Acres 0.42
Property Description
***BUYER INCENTIVE*** SELLER TO PROVIDE 1 YEAR BUY-DOWN CAUSING INTEREST RATE TO BE 1% LOWER THE FIRST YEAR! Spacious 2 Story home situated at the end of a cul-de-sac! Walk in the front door and you are greeted by the light and bright Formal Dining Room with ceramic tile! Updated Kitchen boasts: island, granite countertops, tile backsplash, stainless steel appliances (gas oven with vent hood AND refrigerator stays), hardwood floors, and pantry! Ample sized Breakfast Room off Kitchen with ceiling fan and backyard access! Living Room provides ceramic tile & gas fireplace. Escape to the stone patio and enjoy the firepit and shade from mature trees with a feeling of privacy! Upstairs, you will find a dream Master Suite complete with French Doors, an attached sitting room with 9 foot wide armoire with slow close cabinets, updated bathroom with walk-in tiled shower including dual shower heads and built in bench, separate vanities, 2 linen closets, private toilet room AND walk-in closet! Laundry Room off Master Suite! 3 additional generous sized Bedrooms on 2nd level! Hall Bathroom offers ceramic tile floors, skylight and shower over tub! Finished basement could be a great 2nd Living Space and/or a Non-Conforming 5th Bedroom featuring 2 closets, full bathroom, and storage room with built-in shelving! Sprinkler System! Conveniently located right next to Quivira Glen Park!
Location
State KS
County Johnson
Rooms
Other Rooms Entry, Family Room, Sitting Room
Basement true
Interior
Interior Features Ceiling Fan(s), Kitchen Island, Pantry, Skylight(s), Vaulted Ceiling, Walk-In Closet(s)
Heating Natural Gas
Cooling Electric
Flooring Carpet, Ceramic Floor, Wood
Fireplaces Number 1
Fireplaces Type Gas, Gas Starter, Living Room
Equipment Back Flow Device
Fireplace Y
Appliance Dishwasher, Exhaust Hood, Refrigerator, Gas Range, Stainless Steel Appliance(s)
Laundry Bedroom Level, Laundry Room
Exterior
Exterior Feature Firepit
Garage true
Garage Spaces 2.0
Fence Wood
Roof Type Composition
Building
Lot Description City Lot, Cul-De-Sac, Treed
Entry Level 2 Stories
Sewer City/Public
Water Public
Structure Type Frame
Schools
Elementary Schools Ray Marsh
Middle Schools Trailridge
High Schools Sm Northwest
School District Shawnee Mission
Others
HOA Fee Include Trash
Ownership Private
Acceptable Financing Cash, Conventional, FHA, VA Loan
Listing Terms Cash, Conventional, FHA, VA Loan
Read Less Info
Want to know what your home might be worth? Contact us for a FREE valuation!

Our team is ready to help you sell your home for the highest possible price ASAP







