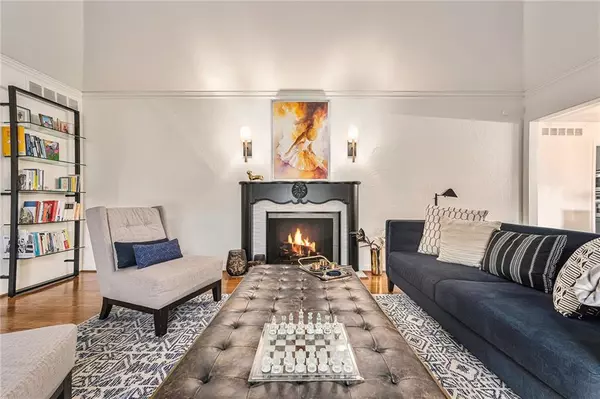$999,999
$999,999
For more information regarding the value of a property, please contact us for a free consultation.
5 Beds
6 Baths
4,463 SqFt
SOLD DATE : 12/01/2023
Key Details
Sold Price $999,999
Property Type Single Family Home
Sub Type Single Family Residence
Listing Status Sold
Purchase Type For Sale
Square Footage 4,463 sqft
Price per Sqft $224
Subdivision Mission Hills
MLS Listing ID 2458395
Sold Date 12/01/23
Style Traditional
Bedrooms 5
Full Baths 5
Half Baths 1
Year Built 1957
Annual Tax Amount $10,235
Lot Size 0.434 Acres
Acres 0.43386135
Property Description
Stunning Mission Hills Ranch-style home with an enticing fusion of modern charm and functional design. With 5 bedrooms and 5.5 bathrooms, this property has been carefully updated to embody both style and practicality. The living room sets a welcoming tone with its inviting fireplace, which seamlessly connects to the adjacent dining room, creating the perfect backdrop for hosting gatherings with friends and family. Kitchen features a sleek hooded gas stove, top-tier stainless steel appliances, pantry, and a wealth of cabinet space. Second laundry room is conveniently situated off the kitchen. Opening up from the kitchen is a sprawling family room. Vaulted ceilings, floor-to-ceiling windows, and another captivating fireplace creating a space that's ideal for relaxation and entertaining. The master suite is a true retreat, complete with a spa-like master bathroom and an expansive walk-in closet with built-ins. The master bathroom showcases a double vanity, double-headed shower, and a luxurious soaker tub. Additionally, two more bedrooms on the main level feature two fully updated bathrooms. The upper level reveals a private one-bedroom suite with a walk-in closet. Lower level is equipped with an office, a fifth bedroom and additional bathroom, a third family room area, a designated workout space, and extra storage. Every nook and cranny of this home has been thoughtfully tended to, with numerous upgrades including an updated electrical system, a custom garage fitted with new cabinets and an epoxy-finished floor, a new tankless water heater, new sprinkler system, security system, and new insulation. The list goes on and on. Step outside to a serene, flat yard and inviting patio. Situated in the heart of Mission Hills, this awesome home provides effortless access to a diverse array of restaurants, shops, grocery stores, and renowned country clubs. Award winning school district. This home simply will not last!
Location
State KS
County Johnson
Rooms
Other Rooms Exercise Room, Family Room, Formal Living Room, Main Floor BR, Main Floor Master, Office, Recreation Room
Basement true
Interior
Interior Features Custom Cabinets, Exercise Room, Pantry, Vaulted Ceiling, Walk-In Closet(s), Wet Bar
Heating Natural Gas
Cooling Electric, Window Unit(s)
Flooring Ceramic Floor, Luxury Vinyl Tile, Wood
Fireplaces Number 2
Fireplaces Type Dining Room, Family Room, Gas
Fireplace Y
Appliance Dishwasher, Disposal, Microwave, Gas Range, Stainless Steel Appliance(s)
Laundry In Basement, Off The Kitchen
Exterior
Parking Features true
Garage Spaces 2.0
Fence Wood
Roof Type Composition
Building
Lot Description City Lot
Entry Level 1.5 Stories,Ranch
Sewer City/Public
Water Public
Structure Type Cedar
Schools
Elementary Schools Belinder
Middle Schools Indian Hills
High Schools Sm East
School District Shawnee Mission
Others
Ownership Private
Acceptable Financing Cash, Conventional, VA Loan
Listing Terms Cash, Conventional, VA Loan
Read Less Info
Want to know what your home might be worth? Contact us for a FREE valuation!

Our team is ready to help you sell your home for the highest possible price ASAP







