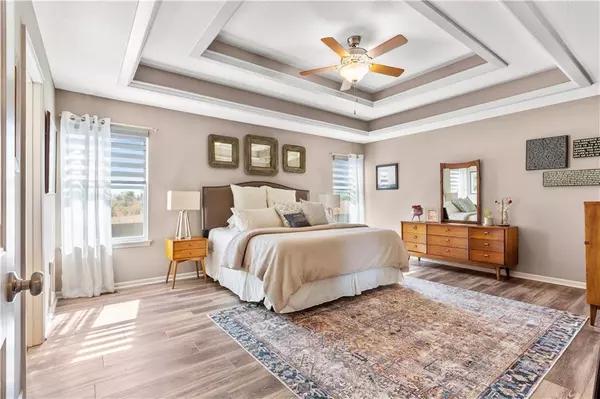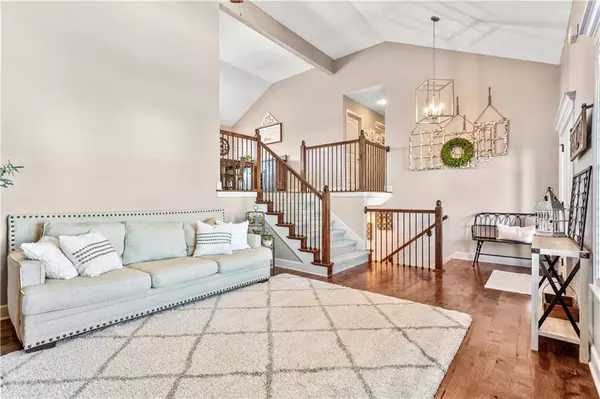$415,000
$415,000
For more information regarding the value of a property, please contact us for a free consultation.
4 Beds
3 Baths
2,514 SqFt
SOLD DATE : 12/01/2023
Key Details
Sold Price $415,000
Property Type Single Family Home
Sub Type Single Family Residence
Listing Status Sold
Purchase Type For Sale
Square Footage 2,514 sqft
Price per Sqft $165
Subdivision Woodberry Ridge
MLS Listing ID 2458156
Sold Date 12/01/23
Style Traditional
Bedrooms 4
Full Baths 3
Year Built 2017
Annual Tax Amount $6,999
Lot Size 0.300 Acres
Acres 0.3
Property Description
Welcome to this beautifully maintained home, showcasing a host of desirable features that cater to both comfort and style. As you step inside you will find a spacious, move in ready home adorned with neutral colors, beautiful hardwoods and new carpet, a significant upgrade from contractor-grade flooring. Fresh paint enhances the formal entry, living room, and kitchen, creating inviting spaces to relax and entertain. Hunter Douglas blinds enhance the windows, adding a touch of sophistication to every room. Ceiling fans provide added comfort in the master bedroom, bedroom, living room, and the basement family room. The kitchen features granite countertops, island and stainless steel appliances, including a gas stove. A convenient pantry complements the kitchen's functionality.
Upstairs, the master suite is a true sanctuary, boasting a lighted tray ceiling, new luxury vinyl plank (LVP) flooring adds both elegance and durability. The en-suite awaits with whirlpool tub, shower, dual sinks, granite countertops and a spacious walk-in closet.
The walkout basement offers a spacious family room with fireplace, ideal for gatherings and entertainment. A bedroom, full bathroom and mudroom add to the basement's practicality. There's also room to expand and customize an unfinished area as a 5th bedroom with an egress window.
Outside, the property sits on a generous lot, enveloped by tasteful landscaping that enhances its curb appeal. The covered deck, recently stained, and patio provide perfect spots for outdoor gatherings, while a newly stained fence ensures privacy and security.
This home offers a perfect blend of elegance and functionality, making it an ideal place to call home. Located in sought after Piper school district. Just minutes from local amenities and The Legends. Don't miss this opportunity to make it yours.
Location
State KS
County Wyandotte
Rooms
Other Rooms Family Room, Formal Living Room, Main Floor BR, Main Floor Master, Mud Room, Subbasement
Basement true
Interior
Interior Features Ceiling Fan(s), Kitchen Island, Pantry, Vaulted Ceiling, Walk-In Closet(s)
Heating Forced Air
Cooling Electric
Flooring Carpet, Luxury Vinyl Plank, Wood
Fireplaces Number 1
Fireplaces Type Living Room
Fireplace Y
Appliance Dishwasher, Disposal, Microwave, Gas Range, Stainless Steel Appliance(s)
Laundry Lower Level
Exterior
Garage true
Garage Spaces 3.0
Fence Wood
Roof Type Composition
Building
Lot Description City Lot
Entry Level Front/Back Split
Sewer City/Public
Water Public
Structure Type Frame,Wood Siding
Schools
Elementary Schools Piper
Middle Schools Piper
High Schools Piper
School District Piper
Others
Ownership Private
Acceptable Financing Cash, Conventional, FHA, VA Loan
Listing Terms Cash, Conventional, FHA, VA Loan
Read Less Info
Want to know what your home might be worth? Contact us for a FREE valuation!

Our team is ready to help you sell your home for the highest possible price ASAP







