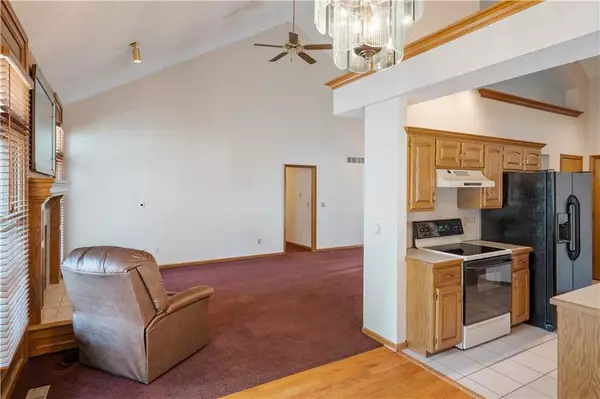$320,000
$320,000
For more information regarding the value of a property, please contact us for a free consultation.
3 Beds
2 Baths
1,492 SqFt
SOLD DATE : 11/30/2023
Key Details
Sold Price $320,000
Property Type Single Family Home
Sub Type Single Family Residence
Listing Status Sold
Purchase Type For Sale
Square Footage 1,492 sqft
Price per Sqft $214
Subdivision Woodbrook
MLS Listing ID 2453573
Sold Date 11/30/23
Style Traditional
Bedrooms 3
Full Baths 2
Year Built 1990
Annual Tax Amount $3,631
Lot Size 8,749 Sqft
Acres 0.2008494
Lot Dimensions 63x116
Property Description
RANCH HOME in a Great cul-de-sac location in Woodbrook! NEW in the past year - Interior & Exterior Paint and New Roof! This home has a large Great Room with Vaulted Ceiling and Fireplace. Kitchen w/Tile Flooring - All Appliances Stay. Dining Area w/Wood Flooring next to Slider Door that opens to a Deck. New Front Storm Door. Entry has Wood Flooring. Large Primary Bedroom w/Ceiling Fan & Vaulted Ceiling. Also has Indirect Lighting & Double Windows, Double-Sink in Bath Area and Walk-In Closet. Linen Closet in Hallway. The Large Basement is Unfinished. Selling "In It's Present Condition". You will love the Area - Easy Access to Shopping, Restaurants and Major Highways.
Location
State KS
County Johnson
Rooms
Other Rooms Great Room, Main Floor BR, Main Floor Master
Basement true
Interior
Interior Features All Window Cover, Pantry, Vaulted Ceiling
Heating Forced Air, Natural Gas
Cooling Electric
Flooring Carpet
Fireplaces Number 1
Fireplaces Type Gas Starter, Great Room
Fireplace Y
Appliance Dishwasher, Disposal, Exhaust Hood, Refrigerator, Built-In Electric Oven
Laundry Off The Kitchen
Exterior
Parking Features true
Garage Spaces 2.0
Roof Type Composition
Building
Lot Description Cul-De-Sac, Level
Entry Level Ranch
Sewer City/Public
Water Public
Structure Type Frame,Stone Veneer
Schools
Elementary Schools Heatherstone
Middle Schools Pioneer Trail
High Schools Olathe East
School District Olathe
Others
Ownership Estate/Trust
Acceptable Financing Cash, Conventional
Listing Terms Cash, Conventional
Read Less Info
Want to know what your home might be worth? Contact us for a FREE valuation!

Our team is ready to help you sell your home for the highest possible price ASAP







