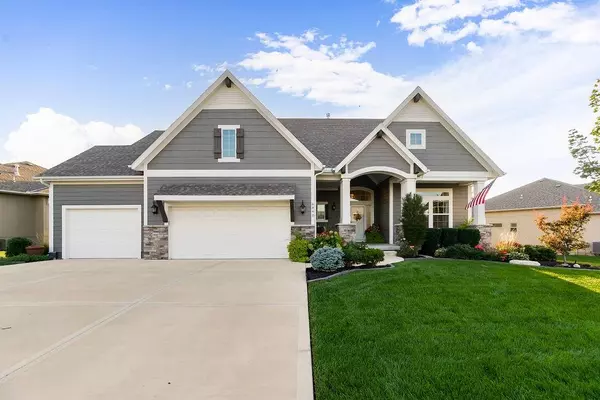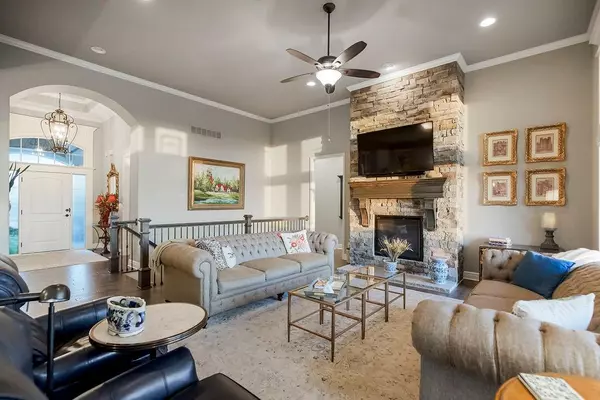$759,000
$759,000
For more information regarding the value of a property, please contact us for a free consultation.
4 Beds
4 Baths
3,545 SqFt
SOLD DATE : 12/06/2023
Key Details
Sold Price $759,000
Property Type Single Family Home
Sub Type Single Family Residence
Listing Status Sold
Purchase Type For Sale
Square Footage 3,545 sqft
Price per Sqft $214
Subdivision Greens Of Chapel Creek
MLS Listing ID 2456503
Sold Date 12/06/23
Style Traditional
Bedrooms 4
Full Baths 3
Half Baths 1
HOA Fees $63/ann
Year Built 2016
Annual Tax Amount $8,371
Lot Size 0.280 Acres
Acres 0.28
Property Description
Greens of Chapel Creek Charmer! Meticulously maintained Laurel Reverse Expanded by James Engle Custom Homes, built in 2016, is light and bright main-floor living at its best. Meal times and entertaining are a cinch with a large granite center island and walk-in pantry. Take in a gorgeous sunset overlooking the fairway and lake of the 22nd hole of the Shawnee Golf and Country Club. Spacious primary suite with sanctuary bathroom complete with soaker tub and dual vanities. Second main floor bedroom, perfect for guests or office space. Enjoy the big game or an evening with neighbors in the fully finished Walk Out/Walk Up lower level complete with a family room and bar. Generous secondary bedrooms with walk-in closets and full bath also on the lower level. Built with an oversized 3-car garage, this addition allowed for extra width to the whole footprint from the room sizes to the living spaces. Fabulous west Shawnee location with excellent proximity to award-winning De Soto schools, shopping, dining, and highways. Incredible HOA with neighborhood pool and events. You don't want to miss this one!
Location
State KS
County Johnson
Rooms
Other Rooms Great Room, Main Floor BR, Main Floor Master, Recreation Room
Basement true
Interior
Interior Features Custom Cabinets, Kitchen Island, Pantry, Walk-In Closet(s), Wet Bar
Heating Forced Air
Cooling Electric
Flooring Carpet, Wood
Fireplaces Number 1
Fireplaces Type Gas, Great Room
Fireplace Y
Appliance Dishwasher, Humidifier, Microwave, Gas Range
Laundry Laundry Room, Main Level
Exterior
Garage true
Garage Spaces 3.0
Amenities Available Golf Course, Pool, Trail(s)
Roof Type Composition
Building
Lot Description Adjoin Golf Fairway
Entry Level Reverse 1.5 Story
Sewer City/Public
Water Public
Structure Type Stucco & Frame
Schools
Elementary Schools Mize
Middle Schools Mill Creek
High Schools De Soto
School District De Soto
Others
HOA Fee Include Curbside Recycle,Management,Trash
Ownership Private
Acceptable Financing Cash, Conventional
Listing Terms Cash, Conventional
Read Less Info
Want to know what your home might be worth? Contact us for a FREE valuation!

Our team is ready to help you sell your home for the highest possible price ASAP







