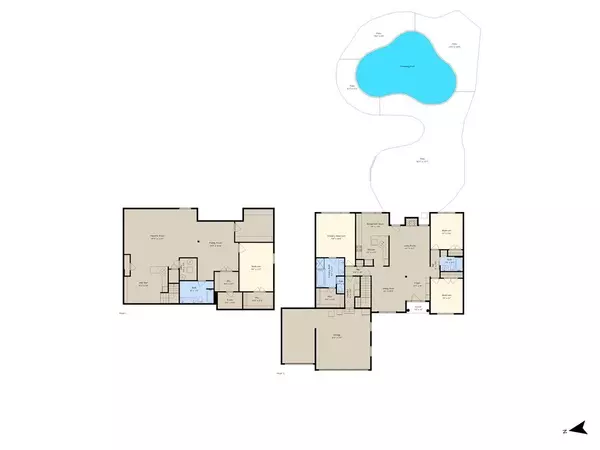$499,950
$499,950
For more information regarding the value of a property, please contact us for a free consultation.
4 Beds
3 Baths
2,926 SqFt
SOLD DATE : 12/05/2023
Key Details
Sold Price $499,950
Property Type Single Family Home
Sub Type Single Family Residence
Listing Status Sold
Purchase Type For Sale
Square Footage 2,926 sqft
Price per Sqft $170
Subdivision Other
MLS Listing ID 2453139
Sold Date 12/05/23
Style Traditional
Bedrooms 4
Full Baths 3
Year Built 2006
Annual Tax Amount $5,788
Lot Size 0.378 Acres
Acres 0.37809917
Property Description
EMBRACE A LIFESTYLE OF LUXURY IN THIS 4-BEDROOM, 3-FULL BATH RESIDENCE WITH A CAPTIVATING OPEN FLOOR PLAN! The kitchen is a culinary dream with quartz counters and an abundance of cabinets, catering to your every storage need. The large great room is anchored by a cozy fireplace, creating a welcoming atmosphere. The master suite is a true haven, offering a sumptuous master bath and an expansive walk-in closet. The basement is a versatile space, thoughtfully finished with a second kitchen/wet bar, a media room equipped with built-in surround sound, a family room, and a spacious fourth bedroom. Nestled in a wonderful location close to grade and middle schools, this property offers both convenience and quality education. The backyard is a paradise with a large patio, fire pit, and an in-ground pool, promising endless outdoor enjoyment. Live the life of your dreams in this remarkable residence, where every detail has been carefully considered for your comfort and pleasure.
Location
State KS
County Leavenworth
Rooms
Other Rooms Breakfast Room, Family Room, Great Room, Main Floor BR, Main Floor Master, Media Room
Basement true
Interior
Interior Features Ceiling Fan(s), Vaulted Ceiling, Walk-In Closet(s), Wet Bar, Whirlpool Tub
Heating Forced Air, Natural Gas
Cooling Electric
Flooring Carpet, Wood
Fireplaces Number 1
Fireplaces Type Great Room
Fireplace Y
Appliance Dishwasher, Disposal, Microwave, Built-In Electric Oven, Water Softener
Laundry Main Level
Exterior
Exterior Feature Firepit
Garage true
Garage Spaces 3.0
Fence Privacy
Pool Inground
Roof Type Composition
Building
Lot Description City Lot
Entry Level Ranch
Sewer City/Public
Water Public
Structure Type Stucco & Frame
Schools
Elementary Schools Tonganoxie
Middle Schools Tonganoxie
High Schools Tonganoxie
School District Tonganoxie
Others
Ownership Private
Acceptable Financing Cash, Conventional, FHA, VA Loan
Listing Terms Cash, Conventional, FHA, VA Loan
Read Less Info
Want to know what your home might be worth? Contact us for a FREE valuation!

Our team is ready to help you sell your home for the highest possible price ASAP







