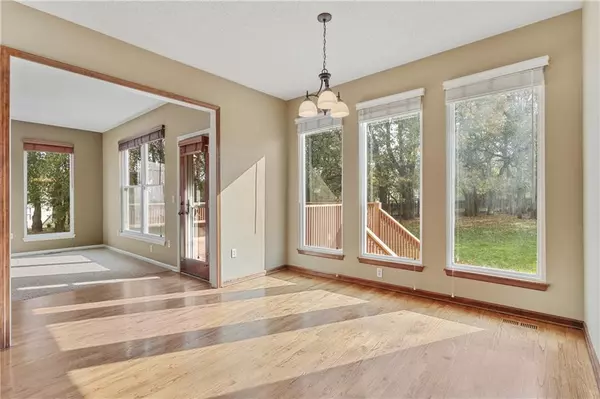$414,900
$414,900
For more information regarding the value of a property, please contact us for a free consultation.
4 Beds
5 Baths
3,216 SqFt
SOLD DATE : 12/11/2023
Key Details
Sold Price $414,900
Property Type Single Family Home
Sub Type Single Family Residence
Listing Status Sold
Purchase Type For Sale
Square Footage 3,216 sqft
Price per Sqft $129
Subdivision Walnut Creek
MLS Listing ID 2462238
Sold Date 12/11/23
Style Traditional
Bedrooms 4
Full Baths 3
Half Baths 2
HOA Fees $27/ann
Year Built 1998
Annual Tax Amount $4,547
Lot Size 0.340 Acres
Acres 0.34
Property Description
Incredible 4 Bedroom on a cul-de-sac with beautiful curb appeal, wrap around in-ground sprinkler system, as well as a large backyard with ideal sundeck with built in bench and a lower patio perfect for barbecuing and entertaining guests! 2 story vaulted ceiling provides a spacious open entryway. Hardwood floors are featured throughout majority of main level. Great room is carpeted and flooded with light provided by over sized windows looking out to the backyard and has a cozy fireplace. Kitchen with extended breakfast room is equipped with granite countertops, tiled backsplash, walk-in pantry, under cabinet radio system, and all appliances replaced in 2021! Formal dining room, laundry room with built-in cabinets and half bath are also located on main level. Second level bedrooms are all generous in size, all but one include walk in closets and private bathroom access (new paint in two bedrooms and bathrooms). Primary bedroom has a magnificent vaulted bathroom with double doors, walk-in shower, large jetted tub, double granite vanity countertops and a massive walk in closet! Finished lower level doubles entertaining space and includes a tiled wet bar area with mini fridge and lengthy bar top ledge! Bonus room can be utilized in multiple ways and there is plenty of storage! Great home, great location, and a must see!
Location
State KS
County Johnson
Rooms
Other Rooms Fam Rm Gar Level, Great Room, Recreation Room
Basement true
Interior
Interior Features Ceiling Fan(s), Pantry, Vaulted Ceiling, Walk-In Closet(s), Whirlpool Tub
Heating Hot Water, Natural Gas
Cooling Electric
Flooring Carpet, Tile, Wood
Fireplaces Number 1
Fireplaces Type Great Room
Fireplace Y
Appliance Dishwasher, Disposal, Exhaust Hood, Microwave, Built-In Electric Oven, Water Purifier
Laundry Laundry Room, Off The Kitchen
Exterior
Parking Features true
Garage Spaces 2.0
Amenities Available Play Area, Pool, Tennis Court(s)
Roof Type Composition
Building
Lot Description Cul-De-Sac, Sprinkler-In Ground, Treed
Entry Level 2 Stories
Sewer City/Public
Water Public
Structure Type Frame,Wood Siding
Schools
Elementary Schools Scarborough
Middle Schools Indian Trail
High Schools Olathe South
School District Olathe
Others
Ownership Private
Acceptable Financing Cash, Conventional, FHA, VA Loan
Listing Terms Cash, Conventional, FHA, VA Loan
Read Less Info
Want to know what your home might be worth? Contact us for a FREE valuation!

Our team is ready to help you sell your home for the highest possible price ASAP







