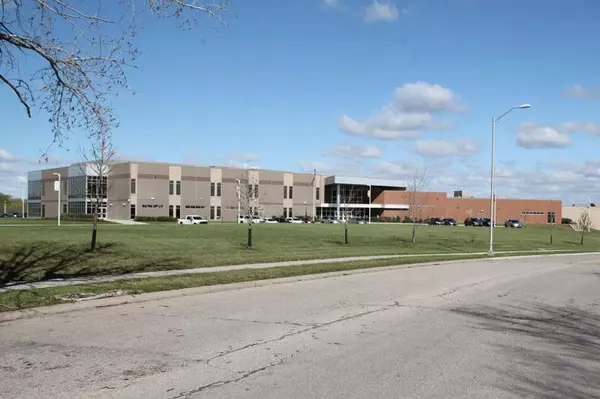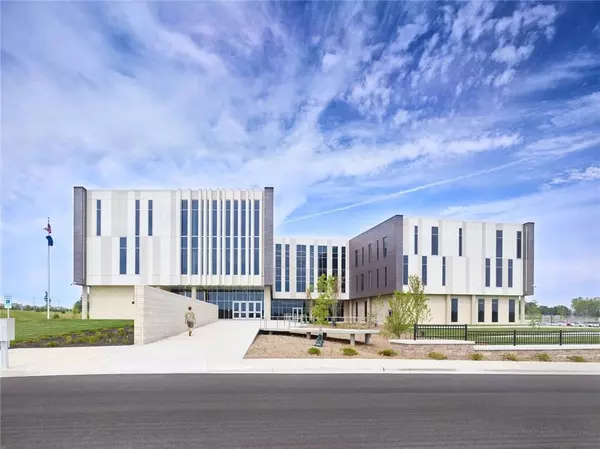$520,000
$520,000
For more information regarding the value of a property, please contact us for a free consultation.
5 Beds
5 Baths
3,070 SqFt
SOLD DATE : 12/13/2023
Key Details
Sold Price $520,000
Property Type Single Family Home
Sub Type Single Family Residence
Listing Status Sold
Purchase Type For Sale
Square Footage 3,070 sqft
Price per Sqft $169
Subdivision Persimmon Pointe
MLS Listing ID 2460907
Sold Date 12/13/23
Style Traditional
Bedrooms 5
Full Baths 4
Half Baths 1
HOA Fees $32/ann
Year Built 2006
Annual Tax Amount $5,396
Lot Size 9,640 Sqft
Acres 0.22130395
Property Description
A must see! Perfect Persimmon Point, tree'd, rolling hills community. Recent updates through out. Professionally finished lower level. Highly desirable landscaped, tree'd & fenced property. small lake community.
5 bedroom, 4 and 1 1/2 bath. Main level wood floors, spaciuos greatroom with stone fireplace and built in's. Well thought out kictchen, granite island, walk in pantry, gas range, open site lines. Generous primary suite, dual vanities and large walkin closet. Each bedroom has direct access to a bath. 2nd level laundry (bedroom level). Lower level professionally finished, recreation area, wet bar w/fridge, dishwasher & granite counter, 5th bedroom and full bath. Convenient drop zone inside garage door. Inviting large stamped concrete patio for entertaining. Within walking distance to all 3 schools. Close to Cedar Niles Park with miles of trails. Nearby pool, pickle ball & tennis facilities!
Location
State KS
County Johnson
Rooms
Other Rooms Breakfast Room, Fam Rm Main Level, Office, Recreation Room
Basement true
Interior
Interior Features Ceiling Fan(s), Kitchen Island, Painted Cabinets, Pantry, Walk-In Closet(s), Whirlpool Tub
Heating Forced Air
Cooling Electric
Flooring Carpet, Wood
Fireplaces Number 1
Fireplaces Type Family Room, Gas
Fireplace Y
Appliance Dishwasher, Disposal, Microwave, Gas Range, Stainless Steel Appliance(s)
Laundry Bedroom Level, Laundry Room
Exterior
Parking Features true
Garage Spaces 3.0
Fence Metal, Wood
Amenities Available Pool
Roof Type Composition
Building
Lot Description City Lot, Sprinkler-In Ground
Entry Level 2 Stories
Sewer City/Public
Water Public
Structure Type Lap Siding
Schools
Elementary Schools Prairie Center
Middle Schools Mission Trail
High Schools Olathe West
School District Olathe
Others
Ownership Private
Acceptable Financing Cash, Conventional, FHA, VA Loan
Listing Terms Cash, Conventional, FHA, VA Loan
Read Less Info
Want to know what your home might be worth? Contact us for a FREE valuation!

Our team is ready to help you sell your home for the highest possible price ASAP







