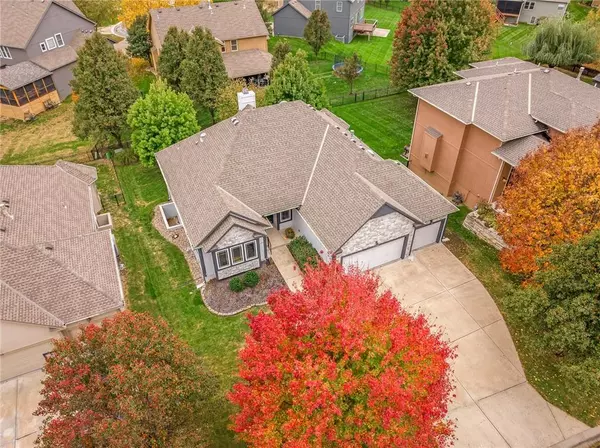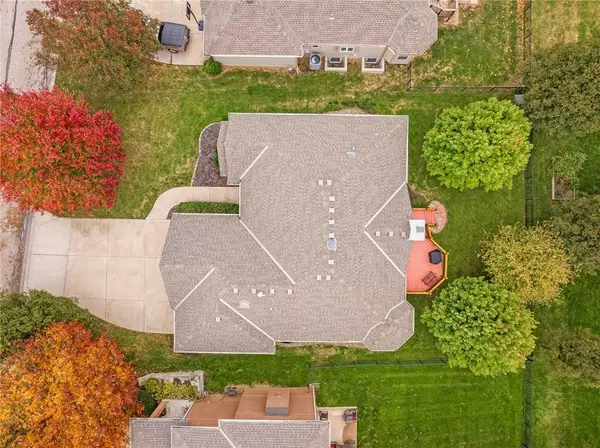$500,000
$500,000
For more information regarding the value of a property, please contact us for a free consultation.
4 Beds
4 Baths
2,924 SqFt
SOLD DATE : 12/12/2023
Key Details
Sold Price $500,000
Property Type Single Family Home
Sub Type Single Family Residence
Listing Status Sold
Purchase Type For Sale
Square Footage 2,924 sqft
Price per Sqft $170
Subdivision Lakepointe
MLS Listing ID 2458595
Sold Date 12/12/23
Style Traditional
Bedrooms 4
Full Baths 3
Half Baths 1
Year Built 2005
Annual Tax Amount $6,254
Lot Size 8,652 Sqft
Acres 0.19862258
Property Description
This charming 4 bdrm/3.1 ba/3 car garage home features a unique rvs. 1.5 story design. The main level features an open concept with gorgeous hardwoods, large living room w/gas fireplace that adds warmth and creates a cozy atmosphere. Kitchen boasts tons of cabinets, granite counters, island and adjoins formal dining room surrounded by wall of windows. The primary suite on main level offers privacy and tranquility. An office (or bonus room) w/built-ins, laundry and half bath complete the main level offering convenience and accessibility for easy day-to-day living. The lower level provides versatility and comfort with a 2nd master suite ensuring flexibility and privacy for guests; two more bedrooms featuring a Jack and Jill bathroom . Completing the lower level is a spacious family room, creating an inviting area for relaxation and entertainment. Professional landscaping surrounds this home creating great curb appeal, lush trees in front and backyard and sprinkler system to keep things beautiful. Enjoy peaceful nights on the deck with family and friends. Easy access to highways, restaurants and award winning schools! **Information is deemed reliable but not guaranteed. Buyer and Buyer's agent to verify measurements.**
Location
State KS
County Johnson
Rooms
Other Rooms Breakfast Room, Entry, Fam Rm Main Level, Main Floor Master, Office, Recreation Room
Basement true
Interior
Interior Features Ceiling Fan(s), Kitchen Island, Pantry, Skylight(s), Stained Cabinets, Vaulted Ceiling, Walk-In Closet(s)
Heating Forced Air
Cooling Electric
Flooring Carpet, Ceramic Floor, Wood
Fireplaces Number 1
Fireplaces Type Family Room, Gas
Fireplace Y
Appliance Cooktop, Dishwasher, Disposal, Dryer, Microwave, Refrigerator, Built-In Oven, Stainless Steel Appliance(s), Washer
Laundry Laundry Room, Main Level
Exterior
Garage true
Garage Spaces 3.0
Fence Metal
Roof Type Composition
Building
Entry Level Reverse 1.5 Story
Water Public
Structure Type Stone & Frame,Wood Siding
Schools
Elementary Schools Clear Creek
Middle Schools Monticello Trails
High Schools Mill Valley
School District De Soto
Others
Ownership Private
Acceptable Financing Cash, Conventional, FHA, VA Loan
Listing Terms Cash, Conventional, FHA, VA Loan
Read Less Info
Want to know what your home might be worth? Contact us for a FREE valuation!

Our team is ready to help you sell your home for the highest possible price ASAP







