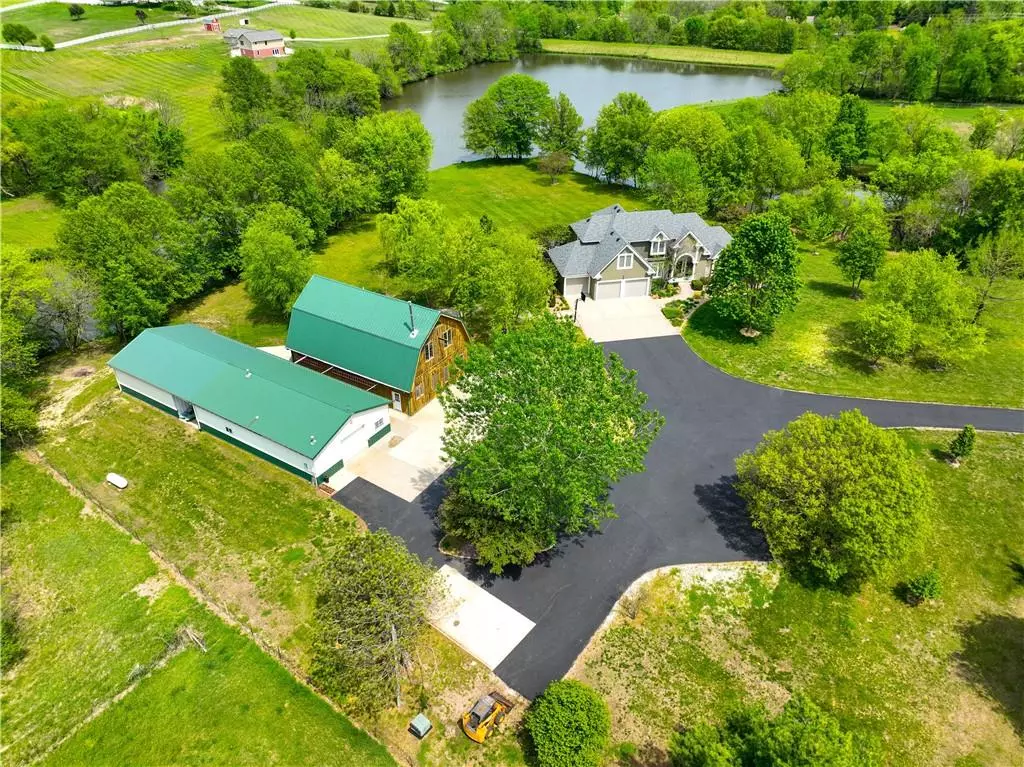$1,199,000
$1,199,000
For more information regarding the value of a property, please contact us for a free consultation.
5 Beds
5 Baths
4,743 SqFt
SOLD DATE : 12/14/2023
Key Details
Sold Price $1,199,000
Property Type Single Family Home
Sub Type Single Family Residence
Listing Status Sold
Purchase Type For Sale
Square Footage 4,743 sqft
Price per Sqft $252
Subdivision Saddlebrooke Ii
MLS Listing ID 2430900
Sold Date 12/14/23
Style Traditional
Bedrooms 5
Full Baths 4
Half Baths 1
Year Built 1999
Annual Tax Amount $6,447
Lot Size 11.370 Acres
Acres 11.37
Lot Dimensions 11.37+/- Acres
Property Description
Breathtaking! Stunning 1.5 Story Home Situated on 11.37+/- Park-Like Acres Backing to Fully Stocked (& Fishable) Lake! Fresh Fruit on Hand here, w/3 Apple, 1 Peach, 1 Cherry & 1 Pear Tree on the Property! Main Level Boasts Den/Study & Formal Dining off Entry, Spacious Living Room w/Wall of Windows for Natural Lighting & See-Thru Fireplace to Amazing Kitchen/Hearth Area! Contemporary Designed Kitchen Features Butcher Block & Stone Counters, Island, Stainless Steel Appliances (ALL STAY!) and Built-In Gas Stove & Pantry. Main Level Master Suite Offers Coffered Ceiling, Walk In Closet & En-Suite Bath w/Beautiful Floors, Tons of Cabinets for Storage, Dual Sink Vanity & Shower! Upper Level Equipped w/3 Secondary Bedrooms, all w/Large Closets & Bathroom Access! Finished, Walk Out Lower Level has Space to Entertain! Multiple Living/Recreational Areas, 5th True Bedroom & Full Bath! Need an In-Laws Quarters? This Area is Perfect! Outdoors You'll Find a Large Fishing Lake, 30x80 Morton Building w/Plenty of Room for Your Cars & Toys, a 30x50 Post & Beam Barn w/Finished Loft Space, Office & Additional Full Bath! Both Buildings Offer Heat & AC w/Concrete Floors! So Many Amenities You Won't Ever Want to Leave!
Location
State MO
County Clay
Rooms
Other Rooms Den/Study, Family Room, Main Floor Master, Recreation Room
Basement true
Interior
Interior Features Kitchen Island, Vaulted Ceiling, Walk-In Closet(s)
Heating Heat Pump
Cooling Heat Pump
Flooring Carpet, Tile, Wood
Fireplaces Number 2
Fireplaces Type Gas Starter, Hearth Room, Living Room, See Through
Fireplace Y
Appliance Dishwasher, Disposal, Microwave, Refrigerator, Built-In Oven, Gas Range, Stainless Steel Appliance(s)
Laundry Laundry Room, Off The Kitchen
Exterior
Garage true
Garage Spaces 6.0
Roof Type Composition
Building
Lot Description Acreage, Lake Front, Level, Treed
Entry Level 1.5 Stories
Sewer Septic Tank
Water Public
Structure Type Stone Trim,Stucco & Frame
Schools
Elementary Schools Dogwood
Middle Schools Kearney
High Schools Kearney
School District Kearney
Others
Ownership Private
Acceptable Financing Cash, Conventional
Listing Terms Cash, Conventional
Read Less Info
Want to know what your home might be worth? Contact us for a FREE valuation!

Our team is ready to help you sell your home for the highest possible price ASAP







