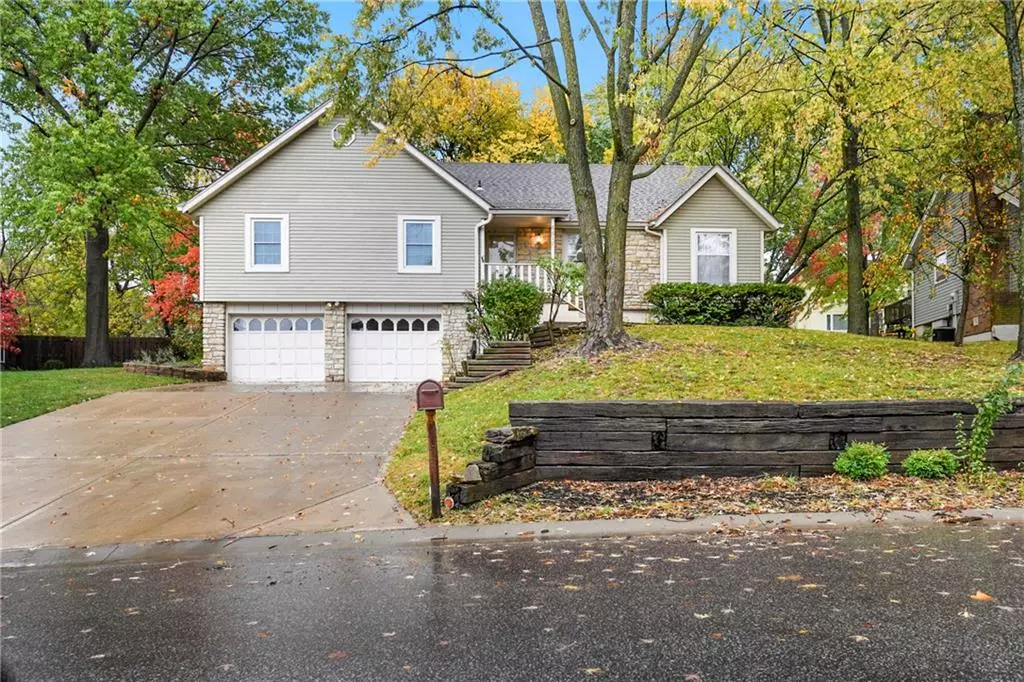$340,000
$340,000
For more information regarding the value of a property, please contact us for a free consultation.
3 Beds
2 Baths
2,061 SqFt
SOLD DATE : 12/12/2023
Key Details
Sold Price $340,000
Property Type Single Family Home
Sub Type Single Family Residence
Listing Status Sold
Purchase Type For Sale
Square Footage 2,061 sqft
Price per Sqft $164
Subdivision Northwest Passage
MLS Listing ID 2460973
Sold Date 12/12/23
Style Traditional
Bedrooms 3
Full Baths 2
Year Built 1977
Annual Tax Amount $3,450
Lot Size 0.287 Acres
Acres 0.28709826
Property Description
Welcome to this stunning 3 bed 2 bath raised ranch! This charming, raised ranch boasts 3 bedrooms and 2 baths with tons of natural light, offering an inviting and comfortable living space. Check out the NEWLY REMODELED primary bathroom with tiled shower from floor to ceiling, new vanity and gorgeous shiplap! The living area features vaulted ceilings, creating an open and airy ambiance with luxury vinyl planks on most of the upstairs level. There is also a possibility to add a 4th full bedroom or living space in the attic level. There are stairs to it, just needs to be finished for instant equity! Check out the updated kitchen with stainless steel appliances, ample storage space, and it's enhanced by a convenient extended countertop for meal preparation and gathering. The kitchen also flows out to a spacious partially-covered deck, overlooking a serene backyard with mature trees and a privacy fence, making it the perfect setting for entertaining family and friends throughout the seasons. Spacious Lower-level great room is a great living space that could be used for an office, non-conforming bedroom or a play area! The sellers are proving a home warranty. Your new home is ready to make lasting memories! Excellent home that is close proximity to high access, shopping and award-winning schools!
Location
State KS
County Johnson
Rooms
Other Rooms Fam Rm Main Level, Formal Living Room, Main Floor Master, Recreation Room
Basement true
Interior
Interior Features Ceiling Fan(s), Pantry, Stained Cabinets, Vaulted Ceiling
Heating Heatpump/Gas, Natural Gas
Cooling Electric, Heat Pump
Flooring Carpet, Laminate, Luxury Vinyl Plank
Fireplaces Number 1
Fireplaces Type Family Room, Gas Starter, Wood Burning
Fireplace Y
Appliance Dishwasher, Disposal, Humidifier, Microwave, Built-In Electric Oven
Laundry In Kitchen, Main Level
Exterior
Exterior Feature Storm Doors
Garage true
Garage Spaces 2.0
Fence Partial
Roof Type Composition
Building
Lot Description City Lot, Treed
Entry Level Raised Ranch
Sewer City/Public
Water Public
Structure Type Board/Batten,Wood Siding
Schools
Elementary Schools Rhein Benninghaven
Middle Schools Trailridge
High Schools Sm Northwest
School District Shawnee Mission
Others
Ownership Private
Acceptable Financing Cash, Conventional, FHA, VA Loan
Listing Terms Cash, Conventional, FHA, VA Loan
Read Less Info
Want to know what your home might be worth? Contact us for a FREE valuation!

Our team is ready to help you sell your home for the highest possible price ASAP







