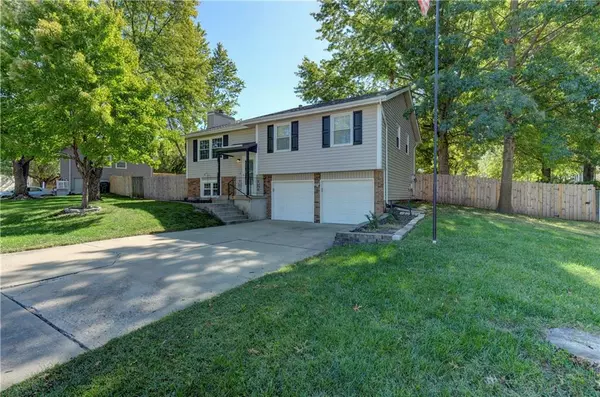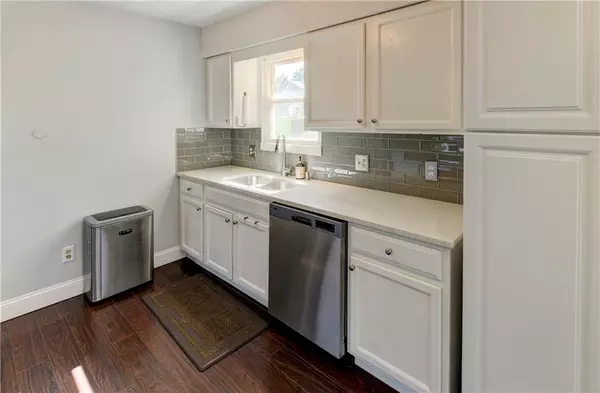$315,000
$315,000
For more information regarding the value of a property, please contact us for a free consultation.
3 Beds
3 Baths
1,506 SqFt
SOLD DATE : 12/15/2023
Key Details
Sold Price $315,000
Property Type Single Family Home
Sub Type Single Family Residence
Listing Status Sold
Purchase Type For Sale
Square Footage 1,506 sqft
Price per Sqft $209
Subdivision Blackbob Trails
MLS Listing ID 2458126
Sold Date 12/15/23
Style Traditional
Bedrooms 3
Full Baths 2
Half Baths 1
Year Built 1980
Annual Tax Amount $3,427
Lot Size 0.251 Acres
Acres 0.25078052
Property Description
Welcome Home to 15605 W 151st Ter, Olathe - Where Your Dreams Come to Life!
Nestled in the heart of Olathe, this stunning 3-bedroom, 2.5-bath Split Level is more than just a house; it's your new sanctuary. With a host of upgrades and a prime location in the Olathe school district, it offers the perfect blend of comfort and convenience.
As you step inside, you'll be greeted by a spacious layout that effortlessly accommodates your lifestyle. The home boasts a finished basement, a testament to its flexibility and potential for creating the ultimate entertainment space.
The large lot, complete with a fenced backyard and an expansive deck, invites you to embrace outdoor living at its finest. Imagine hosting barbecues, gardening, or simply unwinding in your own private oasis.
Recent improvements are the crown jewels of this property. A brand-new roof installed in 2021 provides peace of mind and durability. The extra-deep garage is not only a haven for your vehicles but also features built-ins for all your storage needs.
The house itself is in fantastic condition, thanks to meticulous care and thoughtful updates. The kitchen has been transformed with the addition of Quartz countertops and a new sink, while the bathrooms on the upper level have been beautifully remodeled. The kitchen's new backsplash adds a touch of modern elegance.
15605 W 151st Ter is more than just a house; it's a promise of an exceptional lifestyle. It's a canvas for your memories and a place where every day feels like a new adventure. Don't miss this opportunity – schedule a viewing today and experience the best of Olathe living!
Location
State KS
County Johnson
Rooms
Other Rooms Great Room
Basement true
Interior
Interior Features Ceiling Fan(s), Painted Cabinets, Pantry, Prt Window Cover, Smart Thermostat, Vaulted Ceiling
Heating Forced Air
Cooling Electric
Flooring Carpet
Fireplaces Number 1
Fireplaces Type Family Room, Gas Starter
Fireplace Y
Appliance Dishwasher, Disposal, Dryer, Microwave, Refrigerator, Built-In Electric Oven, Stainless Steel Appliance(s), Washer
Laundry Laundry Room, Sink
Exterior
Exterior Feature Storm Doors
Parking Features true
Garage Spaces 2.0
Fence Wood
Roof Type Composition
Building
Lot Description Treed
Entry Level Split Entry
Sewer City/Public
Water Public
Structure Type Vinyl Siding
Schools
Elementary Schools Brougham
Middle Schools Frontier Trail
High Schools Olathe South
School District Olathe
Others
Ownership Private
Acceptable Financing Cash, Conventional, FHA, VA Loan
Listing Terms Cash, Conventional, FHA, VA Loan
Read Less Info
Want to know what your home might be worth? Contact us for a FREE valuation!

Our team is ready to help you sell your home for the highest possible price ASAP







