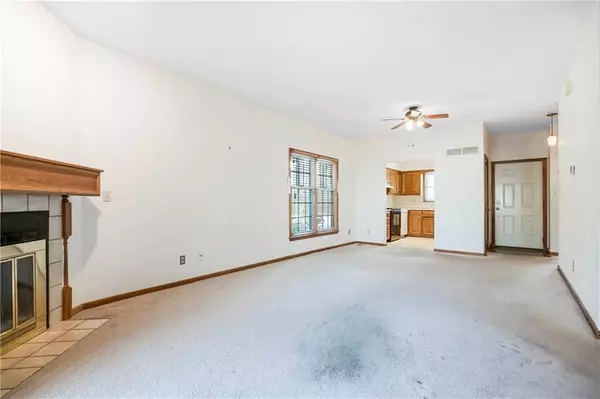$189,950
$189,950
For more information regarding the value of a property, please contact us for a free consultation.
2 Beds
2 Baths
1,681 SqFt
SOLD DATE : 12/18/2023
Key Details
Sold Price $189,950
Property Type Multi-Family
Sub Type Condominium
Listing Status Sold
Purchase Type For Sale
Square Footage 1,681 sqft
Price per Sqft $112
Subdivision Williamsbrooke
MLS Listing ID 2462799
Sold Date 12/18/23
Style Traditional
Bedrooms 2
Full Baths 2
HOA Fees $338/mo
Year Built 1984
Annual Tax Amount $2,139
Lot Size 1,081 Sqft
Acres 0.024816345
Property Description
Offers due by 11/28 at 5PM. Spacious 1st floor condo with a full basement! This home offers so many awesome perks and bells and whistles, it just needs your last personal touches added. This first floor condo offers amazing space with a walkout covered deck and storage nook overlooking the pool. The entrance opens to the living room that offers carpet, fireplaces, new windows throughout and connects to the dining area. Don’t miss the new sliding door as well! The kitchen offers linoleum floors, wood-stained cabinets, Formica counters, tiled backsplash and full appliances including an electric range, refrigerator, and microwave. The master suite offers great space with ceiling fan, two new windows offering blinds and window treatments and connects to a private ensuite master bathroom offering double sink vanity, walk-in closet, and Shower/tub combo. The second bedroom is nice size also offering a walk-in closet, blinds, and great natural light. This bedroom has a full bathroom steps from it offering neutral decor. Do not miss the amazing finished lower level that has laundry area with the washer and dryer staying, rec room, 2nd living room, flex room and great storage. This home offers it all. Great amenities include marked parking spot in front as well as guest or additional parking. Amazing location minutes from The Village, highways, grocery stores, shopping, parks and more. New items include Windows-2022, New sliding door-2022, all appliances staying offering you a complete package. Don't pass this one by, a little remodeling and you walk into immediate equity!
Location
State KS
County Johnson
Rooms
Other Rooms Entry, Formal Living Room, Main Floor BR, Main Floor Master, Recreation Room
Basement true
Interior
Interior Features All Window Cover, Ceiling Fan(s), Stained Cabinets, Walk-In Closet(s)
Heating Natural Gas
Cooling Electric
Flooring Carpet
Fireplaces Number 1
Fireplaces Type Living Room, Wood Burning
Equipment See Remarks
Fireplace Y
Appliance Dishwasher, Disposal, Dryer, Exhaust Hood, Humidifier, Microwave, Refrigerator, Built-In Electric Oven, Washer
Laundry In Basement, Laundry Room
Exterior
Exterior Feature Storm Doors
Parking Features false
Amenities Available Pool
Roof Type Composition
Building
Lot Description City Lot, Other
Entry Level Ranch
Sewer City/Public
Water Public
Structure Type Frame,Wood Siding
Schools
Elementary Schools Santa Fe Trails
Middle Schools Hocker Grove
High Schools Sm North
School District Shawnee Mission
Others
HOA Fee Include Building Maint,Other,Parking,Roof Repair,Roof Replace,Snow Removal,Trash
Ownership Estate/Trust
Acceptable Financing Cash, Conventional, VA Loan
Listing Terms Cash, Conventional, VA Loan
Read Less Info
Want to know what your home might be worth? Contact us for a FREE valuation!

Our team is ready to help you sell your home for the highest possible price ASAP







