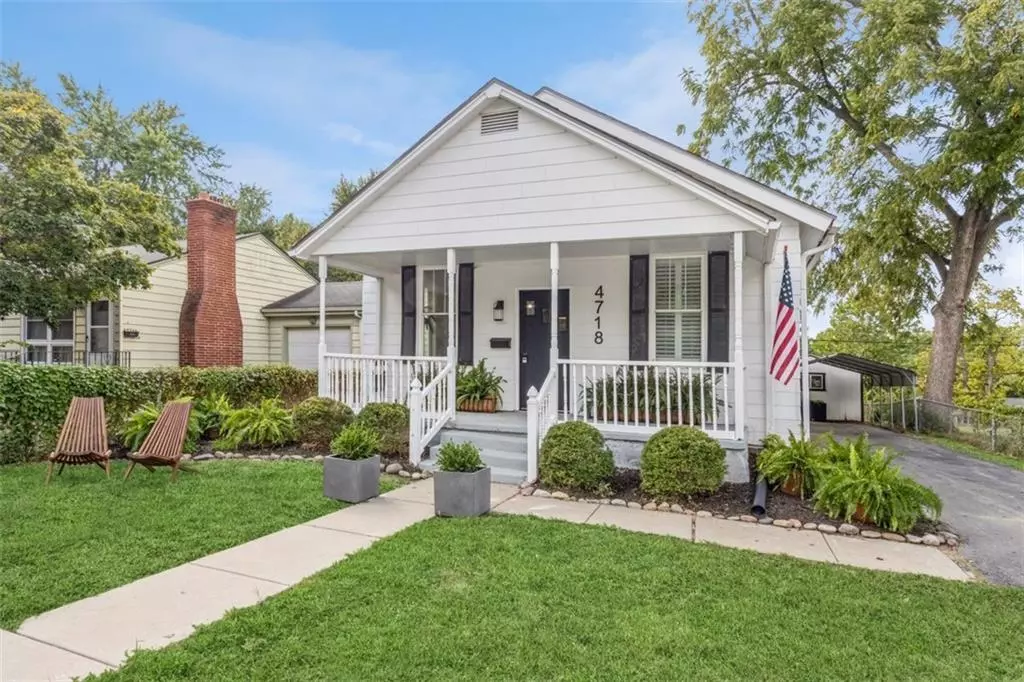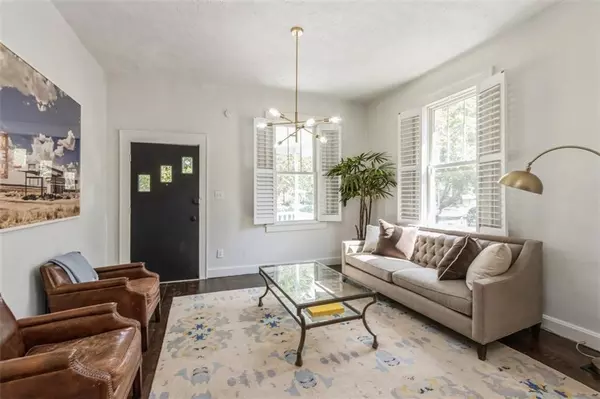$275,000
$275,000
For more information regarding the value of a property, please contact us for a free consultation.
3 Beds
1 Bath
964 SqFt
SOLD DATE : 12/14/2023
Key Details
Sold Price $275,000
Property Type Single Family Home
Sub Type Single Family Residence
Listing Status Sold
Purchase Type For Sale
Square Footage 964 sqft
Price per Sqft $285
Subdivision Shawnee Place
MLS Listing ID 2454980
Sold Date 12/14/23
Style French,Traditional
Bedrooms 3
Full Baths 1
Year Built 1938
Annual Tax Amount $2,563
Lot Size 4,791 Sqft
Acres 0.11
Property Description
Welcome to 4718 Canterbury a captivating 3 bedroom charmer!Tastefully updated w a French Chalet vibe nestled on a serene, tree-lined street! This enchanting residence exudes timeless charm and boasts an array of contemporary upgrades that make it a true gem.As you step inside you're welcomed by gorgeous soaring 10-foot cathedral ceilings that create an inviting and airy atmosphere throughout the home.The attention to detail is evident in the exquisite floor-to-ceiling tile work displayed in both the kitchen and bathroom areas, offering a touch of luxury that complements the overall aesthetic.The hardwood floors have been meticulously refinished, enhancing the home's natural warmth and character. Fresh decor and modern fixtures provide a seamless blend of classic and contemporary design elements.The heart of this home is undoubtedly the kitchen,which has undergone a complete transformation.New kitchen cabinetry,adorned with beautiful quartz countertops, creates a sleek and functional workspace. High-quality stainless steel appliances add a touch of sophistication, making this kitchen a dream for any chef or entertainer.The open floor plan seamlessly connects the kitchen, dining area, and living space, creating an inviting environment flooded with natural light. Plantation shutters adorn the abundant windows, allowing you to control the ambiance at any time. Step outside and enjoy the large covered front porch. In the backyard, a raised patio awaits your outdoor gatherings and alfresco dining. Extra bonus living area in a rare outbuilding situated in the spacious backyard.The shelter is perfect for guys poker or game day hang out or a kid's playhouse.Carport parking.This home boasts newer mechanical systems,including a sump pump,ensuring peace of mind.The basement foundation is solid and secure, complemented by a new French drain system to safeguard against moisture.Whether you're seeking owner-occupied haven or an investment opportunity for short or mid-term rentals.
Location
State KS
County Johnson
Rooms
Basement true
Interior
Heating Natural Gas
Cooling Electric
Flooring Wood
Fireplace N
Laundry In Basement
Exterior
Garage true
Garage Spaces 1.0
Fence Privacy, Wood
Roof Type Composition
Building
Entry Level Ranch
Sewer City/Public
Water Public
Structure Type Wood Siding
Schools
Elementary Schools Roesland
Middle Schools Hocker Grove
High Schools Shawnee Heights
School District Shawnee Mission
Others
Ownership Private
Read Less Info
Want to know what your home might be worth? Contact us for a FREE valuation!

Our team is ready to help you sell your home for the highest possible price ASAP







