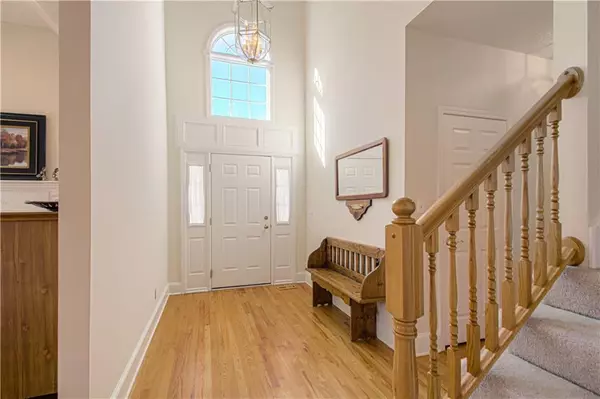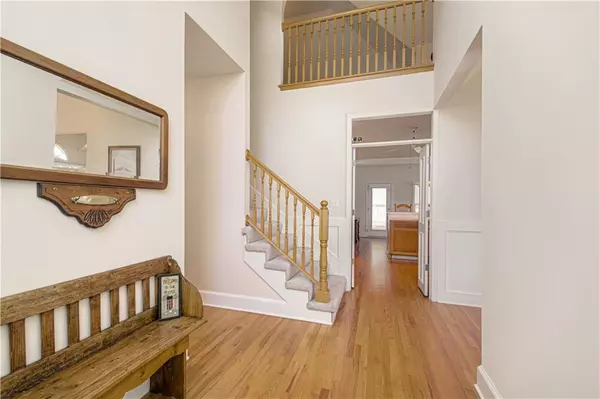$439,000
$439,000
For more information regarding the value of a property, please contact us for a free consultation.
4 Beds
3 Baths
2,285 SqFt
SOLD DATE : 12/18/2023
Key Details
Sold Price $439,000
Property Type Single Family Home
Sub Type Single Family Residence
Listing Status Sold
Purchase Type For Sale
Square Footage 2,285 sqft
Price per Sqft $192
Subdivision Wedgewood Parkview
MLS Listing ID 2461213
Sold Date 12/18/23
Style Traditional
Bedrooms 4
Full Baths 3
HOA Fees $58/ann
Year Built 1998
Annual Tax Amount $4,305
Lot Size 0.290 Acres
Acres 0.2900597
Property Description
One of a Kind AND simply a Remarkable Find!!! Custom-built, meticulously crafted, wonderful neighborhood, corner lot on a cul-de-sac, original owner/one owner and no pets ever shared the home. Two bedrooms plus Master on main floor & vaulted ceilings throughout. Square footage does not include beautiful loft and bumped-out breakfast nook. On cold mornings you will love the heated floors in the master bath or jump into the jetted tub separate from shower and savor all the luxury of an exquisite master en suite. Step through the gorgeous entryway onto gleaming hardwoods and look out the thermal pane windows onto the patio off the kitchen designed to perfectly host family gatherings. Lush backyard landscaping includes mature trees, shrubs and fencing to keep your pets safe. With a dual-zoned HVAC for the utmost in comfort and a charming gas fireplace in living room, this 1 1/2 story is ready for your personal touches. The exterior was freshly painted in August so strike that chore off your list of "to do's" for years. You will never want to leave home!
Location
State KS
County Johnson
Rooms
Other Rooms Balcony/Loft, Entry, Main Floor Master, Recreation Room
Basement true
Interior
Interior Features All Window Cover, Ceiling Fan(s), Pantry, Stained Cabinets, Vaulted Ceiling, Walk-In Closet(s)
Heating Forced Air, Zoned
Cooling Electric, Zoned
Flooring Carpet, Tile, Wood
Fireplaces Number 1
Fireplaces Type Gas, Living Room
Fireplace Y
Appliance Dishwasher, Disposal, Microwave, Refrigerator, Free-Standing Electric Oven
Laundry Bedroom Level, Laundry Room
Exterior
Parking Features true
Garage Spaces 2.0
Fence Wood
Roof Type Composition
Building
Lot Description Corner Lot, Cul-De-Sac, Level, Treed
Entry Level 1.5 Stories,Ranch
Sewer City/Public
Water Public
Structure Type Stucco & Frame
Schools
Elementary Schools Christa Mcauliffe
Middle Schools Trailridge
High Schools Sm Northwest
School District Shawnee Mission
Others
Ownership Private
Acceptable Financing Cash, Conventional, FHA, VA Loan
Listing Terms Cash, Conventional, FHA, VA Loan
Read Less Info
Want to know what your home might be worth? Contact us for a FREE valuation!

Our team is ready to help you sell your home for the highest possible price ASAP







