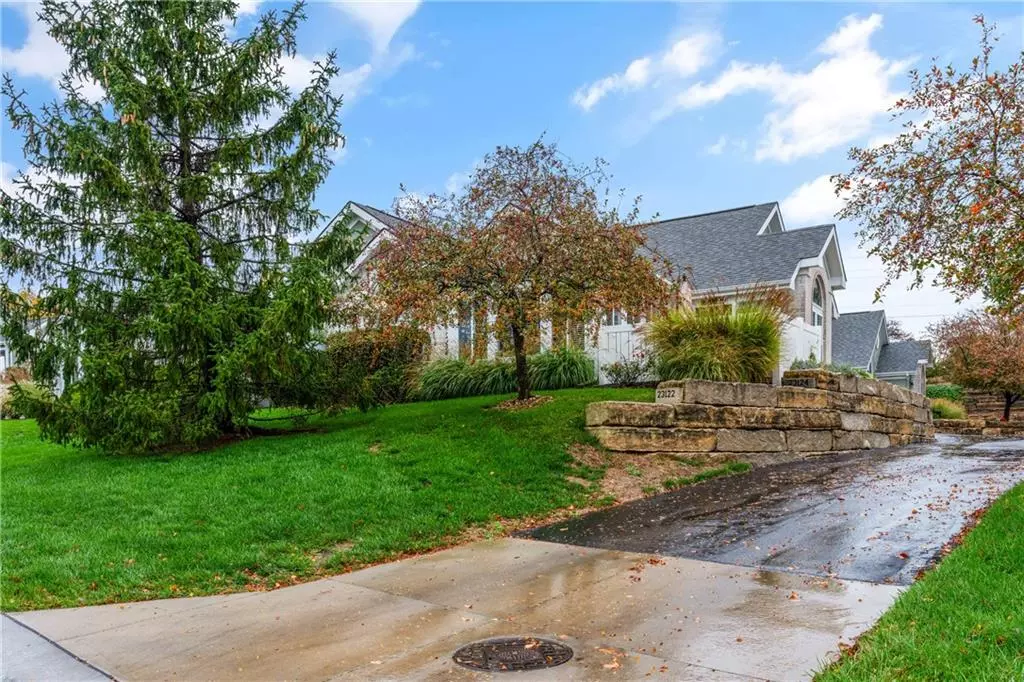$383,000
$383,000
For more information regarding the value of a property, please contact us for a free consultation.
3 Beds
2 Baths
1,736 SqFt
SOLD DATE : 12/21/2023
Key Details
Sold Price $383,000
Property Type Single Family Home
Sub Type Villa
Listing Status Sold
Purchase Type For Sale
Square Footage 1,736 sqft
Price per Sqft $220
Subdivision Town & Country Villas
MLS Listing ID 2460592
Sold Date 12/21/23
Style Traditional
Bedrooms 3
Full Baths 2
HOA Fees $455/mo
Year Built 2003
Annual Tax Amount $4,002
Lot Size 2,212 Sqft
Acres 0.05078053
Property Description
Now is the time to grab this beautiful 3 bedroom, 2 bath, 2 car garage with a gorgeous sunroom, including large master suite with walk-in closet. Priced to sell fast! Very open floor plan with vaulted ceilings throughout the home. Incredible newer walk-in jetted tub. Luxury Vinyl Plank flooring and expanded doorways for easy navigation throughout this, maintenance provided, one-level living villa. Neutral colors and move in condition allows you to move right in and enjoy. Great location! Association maintains the exterior and grounds. Private patio and good sized 2 car garage with plenty of space for storage. Very active neighborhood and amenities include heated pool, clubhouse, game nights, bridge, bunco, pot luck dinners, ladies night out, mens night out, bingo, crafts, book clubs, exercise classes and more.
Location
State KS
County Johnson
Rooms
Other Rooms Sun Room
Basement false
Interior
Interior Features Ceiling Fan(s), Pantry, Vaulted Ceiling, Walk-In Closet(s), Whirlpool Tub
Heating Forced Air
Cooling Electric
Flooring Luxury Vinyl Plank, Tile
Fireplaces Number 1
Fireplaces Type Gas, Living Room
Fireplace Y
Appliance Dishwasher, Disposal, Humidifier, Microwave, Built-In Electric Oven
Laundry Laundry Room, Main Level
Exterior
Parking Features true
Garage Spaces 2.0
Amenities Available Clubhouse, Community Center, Exercise Room, Hobby Room, Party Room, Pool, Trail(s)
Roof Type Composition
Building
Lot Description Zero Lot Line
Entry Level Ranch
Sewer City/Public
Water Public
Structure Type Brick & Frame,Stucco
Schools
Elementary Schools Mize
Middle Schools Mill Creek
High Schools De Soto
School District De Soto
Others
HOA Fee Include Building Maint,Curbside Recycle,Lawn Service,Maintenance Free,Insurance,Roof Repair,Roof Replace,Snow Removal,Trash,Water
Ownership Private
Acceptable Financing Cash, Conventional, FHA, VA Loan
Listing Terms Cash, Conventional, FHA, VA Loan
Read Less Info
Want to know what your home might be worth? Contact us for a FREE valuation!

Our team is ready to help you sell your home for the highest possible price ASAP







