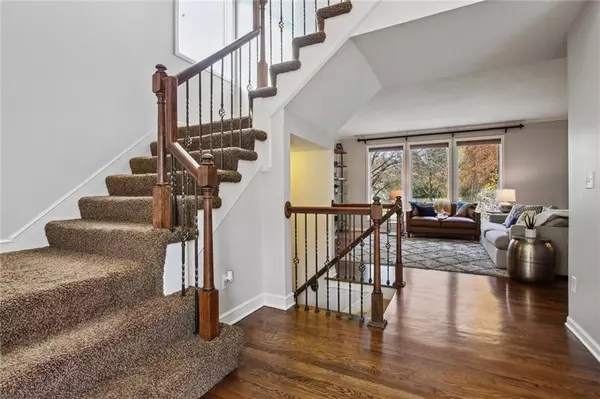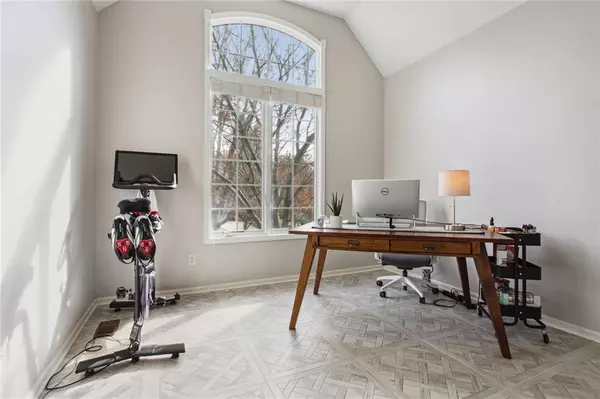$615,000
$615,000
For more information regarding the value of a property, please contact us for a free consultation.
4 Beds
5 Baths
3,858 SqFt
SOLD DATE : 12/22/2023
Key Details
Sold Price $615,000
Property Type Single Family Home
Sub Type Single Family Residence
Listing Status Sold
Purchase Type For Sale
Square Footage 3,858 sqft
Price per Sqft $159
Subdivision Fairway Hills
MLS Listing ID 2461218
Sold Date 12/22/23
Style Traditional
Bedrooms 4
Full Baths 3
Half Baths 2
Year Built 1999
Annual Tax Amount $5,800
Lot Size 0.317 Acres
Acres 0.31747016
Property Description
WELCOME HOME!! There's SO MUCH TO LOVE about this home -- from it's quiet, cul-de-sac location with a spacious, park-like backyard, to the always-popular open floor plan featuring TWO main floor living spaces, to the updates that sellers have completed, including modern-look ceramic tile in the entryway office and formal dining, new light fixtures, new heating (furnace) and cooling (a/c)! The list goes on and on! Fresh interior paint in today's neutral colors, new garage door paint and the cutest custom mural in one of the kiddo's bedrooms. On the second floor of the home you'll find four LARGE bedrooms, all with direct bath access and walk-in closets. The OVERSIZED primary bedroom features plenty of room for seating space/tv, reading area/library nook or in-home office. There's a spa-like primary bath and a large walk-in closet with new carpet + pad. Be sure to let your feet sink into the carpet in the primary bedroom -- it is soooo luxurious, you won't want to leave! The daylight lower level is finished with a rec room, u-shaped wet bar (with a full-sized fridge that stays!), workout/home-office space, non-conforming 5th bedroom (currently used a playroom) and yet there's still plenty of unfinished storage. Great location only minutes to 435, shopping, schools. Carpets were recently cleaned, so please do remove, or cover, your shoes when viewing the home! This one won't last!!
Location
State KS
County Johnson
Rooms
Other Rooms Breakfast Room, Exercise Room, Great Room, Office, Recreation Room, Sitting Room
Basement true
Interior
Interior Features Ceiling Fan(s), Kitchen Island, Pantry, Vaulted Ceiling, Walk-In Closet(s), Wet Bar, Whirlpool Tub
Heating Natural Gas
Cooling Electric
Flooring Carpet, Ceramic Floor, Wood
Fireplaces Number 2
Fireplaces Type Great Room, Hearth Room
Fireplace Y
Appliance Dishwasher, Disposal, Humidifier, Microwave, Refrigerator, Gas Range, Stainless Steel Appliance(s)
Laundry Main Level, Off The Kitchen
Exterior
Parking Features true
Garage Spaces 3.0
Amenities Available Play Area, Pool, Trail(s)
Roof Type Composition
Building
Lot Description Cul-De-Sac, Sprinkler-In Ground
Entry Level 2 Stories
Sewer City/Public
Water Public
Structure Type Stone & Frame,Stucco & Frame
Schools
Elementary Schools Mill Creek
Middle Schools Trailridge
High Schools Sm Northwest
School District Shawnee Mission
Others
HOA Fee Include Trash
Ownership Private
Acceptable Financing Cash, Conventional, VA Loan
Listing Terms Cash, Conventional, VA Loan
Read Less Info
Want to know what your home might be worth? Contact us for a FREE valuation!

Our team is ready to help you sell your home for the highest possible price ASAP







