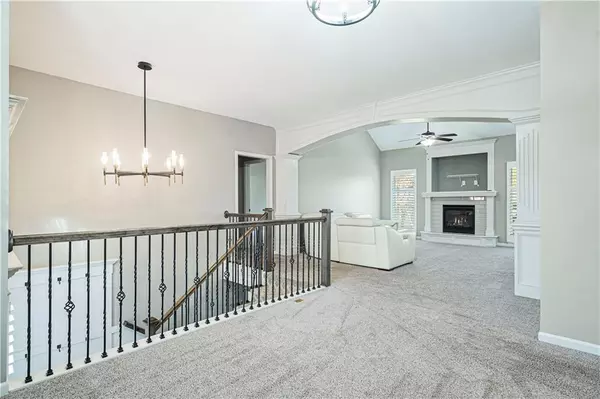$395,000
$395,000
For more information regarding the value of a property, please contact us for a free consultation.
4 Beds
3 Baths
2,100 SqFt
SOLD DATE : 12/21/2023
Key Details
Sold Price $395,000
Property Type Single Family Home
Sub Type Single Family Residence
Listing Status Sold
Purchase Type For Sale
Square Footage 2,100 sqft
Price per Sqft $188
Subdivision Brooke Haven
MLS Listing ID 2460994
Sold Date 12/21/23
Style Traditional
Bedrooms 4
Full Baths 3
Year Built 2019
Annual Tax Amount $3,863
Lot Size 10,018 Sqft
Acres 0.23
Property Description
This stunning 4-bed, 3-bath split-level gem nestled in the Brooke Haven subdivision boasts 2,100 sq. feet of modern elegance. Just 4 years old, this home in the Kearney School District is a contemporary haven. The first level welcomes you with a living room adorned with vaulted ceilings, a sleek gas fireplace, and ample natural light through large windows. The dining room, featuring wood flooring and custom built-ins, opens to a covered deck overlooking a tree-lined, newly fenced backyard—a perfect retreat. The kitchen is a chef's dream with granite countertops, stainless steel appliances, and a pantry for added convenience. On the same level, discover a full bathroom nestled between two generously sized bedrooms, as well as a convenient laundry room. The primary suite is a sanctuary with vaulted ceilings, expansive windows, and a spacious walk-in closet. The ensuite bathroom offers a luxurious escape with a separate tub and shower. The basement extends the living space with a large family room, an additional bedroom, and another full bathroom, providing flexibility and comfort. Outside, the well-maintained landscaping and curb appeal enhance the exterior, complemented by a large tree-lined backyard for tranquility. Situated in a quiet neighborhood, this residence is not only a private oasis but also conveniently close to Kearney Schools. Don't miss the chance to call this beauty your home—where modern comfort meets timeless charm.
Location
State MO
County Clay
Rooms
Other Rooms Family Room, Main Floor Master
Basement true
Interior
Interior Features Pantry, Vaulted Ceiling, Walk-In Closet(s)
Heating Heatpump/Gas
Cooling Electric
Flooring Carpet, Ceramic Floor, Wood
Fireplaces Number 1
Fireplaces Type Living Room
Fireplace Y
Appliance Dishwasher, Microwave, Refrigerator, Built-In Electric Oven, Stainless Steel Appliance(s)
Laundry Main Level, Off The Kitchen
Exterior
Garage true
Garage Spaces 3.0
Fence Metal
Roof Type Composition
Building
Lot Description City Lot, Treed
Entry Level Split Entry
Sewer City/Public
Water Public
Structure Type Frame,Stone Trim
Schools
Elementary Schools Southview
Middle Schools Kearney
High Schools Kearney
School District Kearney
Others
Ownership Private
Acceptable Financing Cash, Conventional, FHA, USDA Loan, VA Loan
Listing Terms Cash, Conventional, FHA, USDA Loan, VA Loan
Read Less Info
Want to know what your home might be worth? Contact us for a FREE valuation!

Our team is ready to help you sell your home for the highest possible price ASAP







