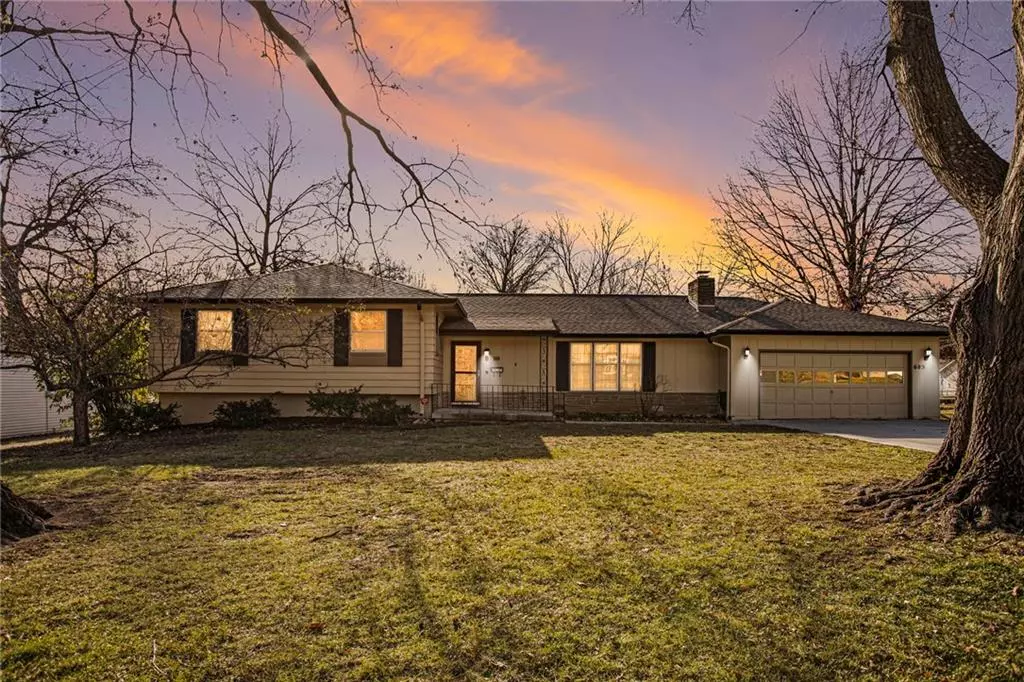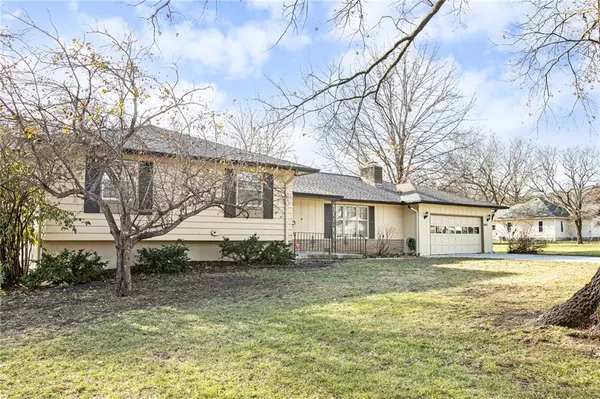$325,000
$325,000
For more information regarding the value of a property, please contact us for a free consultation.
4 Beds
3 Baths
2,434 SqFt
SOLD DATE : 12/22/2023
Key Details
Sold Price $325,000
Property Type Single Family Home
Sub Type Single Family Residence
Listing Status Sold
Purchase Type For Sale
Square Footage 2,434 sqft
Price per Sqft $133
Subdivision Stevensons Pl
MLS Listing ID 2463167
Sold Date 12/22/23
Style Traditional
Bedrooms 4
Full Baths 3
Year Built 1949
Annual Tax Amount $3,771
Lot Size 0.530 Acres
Acres 0.53
Property Description
Welcome to YOUR Dream Home! This well cared for home in an established neighborhood has an inground pool and a She Shed/Man Cave out back. Main floor includes a foyer, formal living room with fireplace, dining room, kitchen and mudroom that leads to the garage. Half a flight up from the foyer you will find the Primary Suite with a fireplace, Laundry closet, and dressing area with multiple clothes closets. The other 3 bedrooms also on this floor each have large closets with built in shelving on each end and original hardwood floors. The 2nd full bathroom with tub rounds out the upper floor. Half a flight down from the kitchen you will find the family room with a fireplace and finished ceiling that accesses the backyard with an inground pool. The 3rd full bathroom is on this floor with a walk in shower - easy access from the pool. The original laundry room/craft room includes a laundry sink. So much storage space on this lower level with a Cedar Closet!
Location
State KS
County Johnson
Rooms
Other Rooms Entry, Family Room, Mud Room
Basement true
Interior
Interior Features Cedar Closet, Custom Cabinets, Pantry, Stained Cabinets
Heating Natural Gas
Cooling Electric
Flooring Carpet, Tile, Vinyl
Fireplaces Number 3
Fireplaces Type Basement, Living Room, Master Bedroom
Equipment Fireplace Screen
Fireplace Y
Appliance Cooktop, Dishwasher, Disposal, Dryer, Exhaust Hood, Refrigerator, Washer
Laundry Bedroom Level, In Basement
Exterior
Parking Features true
Garage Spaces 2.0
Fence Metal
Pool Inground
Roof Type Composition
Building
Lot Description City Limits
Entry Level Side/Side Split
Sewer City/Public
Water Public
Structure Type Board/Batten,Stone Trim
Schools
Elementary Schools Westview
Middle Schools Oregon Trail
High Schools Olathe West
School District Olathe
Others
Ownership Estate/Trust
Acceptable Financing Cash, Conventional, FHA, VA Loan
Listing Terms Cash, Conventional, FHA, VA Loan
Read Less Info
Want to know what your home might be worth? Contact us for a FREE valuation!

Our team is ready to help you sell your home for the highest possible price ASAP







