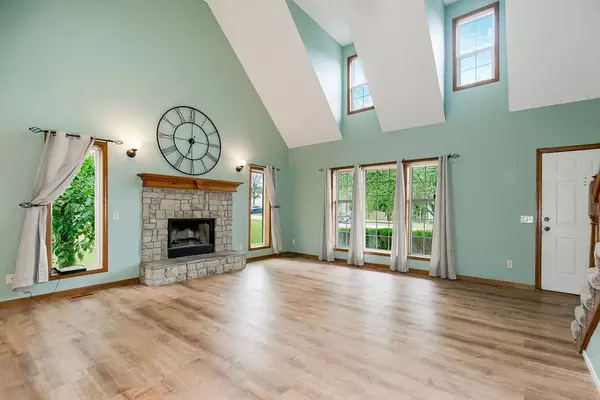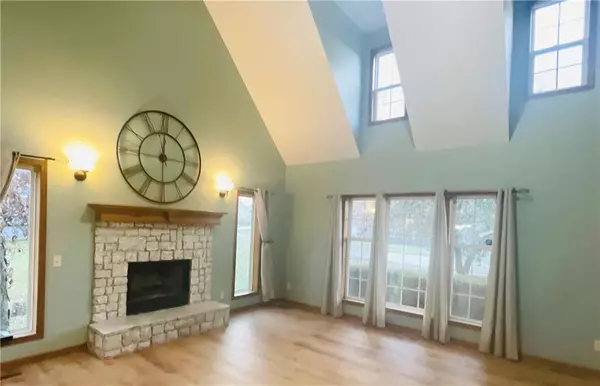$350,000
$350,000
For more information regarding the value of a property, please contact us for a free consultation.
4 Beds
4 Baths
3,410 SqFt
SOLD DATE : 12/29/2023
Key Details
Sold Price $350,000
Property Type Single Family Home
Sub Type Single Family Residence
Listing Status Sold
Purchase Type For Sale
Square Footage 3,410 sqft
Price per Sqft $102
Subdivision Timber Springs Estates
MLS Listing ID 2459496
Sold Date 12/29/23
Style Traditional
Bedrooms 4
Full Baths 3
Half Baths 1
HOA Fees $25/mo
Year Built 2003
Annual Tax Amount $1,800
Lot Size 0.990 Acres
Acres 0.99
Property Description
Major Price Reduction!! BRAND NEW ROOF!!! BRAND NEW CARPET! NEW PAINT! Welcome to HOME SWEET HOME! Just 10 Minutes from SMITHVILLE LAKE! This Stunning Spacious Home is nestled on just under an Acre of Land! This Picturesque Home boasts a spacious layout with Vaulted Ceilings and Large Skylights allowing for natural light to shine down. The primary bedroom, ideally located on the main level, provides a private sanctuary with its own en suite bathroom. This bonus room is perfect for a 5th non-conforming bedroom, an office space, or even a recreation room, allowing you to customize it to fit your unique needs. If you seek additional living space, the Finished Walk-Out Basement awaits you with a Fourth Bedroom that includes an En Suite Bathroom! An ideal place for Entertainment and relaxation, The Perfect Spot for movie nights, game days, or family gatherings. Step Outside to your Backyard Oasis Featuring a Hot Tub Perfect for unwinding after a long day and a FirePit for hosting evening get-togethers with friends and family. Tucked on a Quiet Cul De Sac your HOME SWEET HOME!!!!
Location
State MO
County Clinton
Rooms
Other Rooms Den/Study, Main Floor Master
Basement true
Interior
Interior Features Ceiling Fan(s), Skylight(s), Vaulted Ceiling, Walk-In Closet(s)
Heating Electric
Cooling Electric
Flooring Carpet, Luxury Vinyl Plank, Wood
Fireplaces Number 1
Fireplaces Type Gas, Living Room
Fireplace Y
Appliance Dishwasher, Disposal, Microwave, Refrigerator, Built-In Electric Oven
Exterior
Exterior Feature Firepit, Hot Tub
Garage true
Garage Spaces 2.0
Roof Type Composition
Building
Lot Description Cul-De-Sac
Entry Level 1.5 Stories,Front/Back Split
Sewer City/Public
Water Public
Structure Type Frame
Schools
Elementary Schools Ellis
Middle Schools Plattsburg
High Schools Plattsburg
School District Plattsburg
Others
HOA Fee Include Trash
Ownership Private
Acceptable Financing Cash, Conventional, FHA, VA Loan
Listing Terms Cash, Conventional, FHA, VA Loan
Read Less Info
Want to know what your home might be worth? Contact us for a FREE valuation!

Our team is ready to help you sell your home for the highest possible price ASAP







