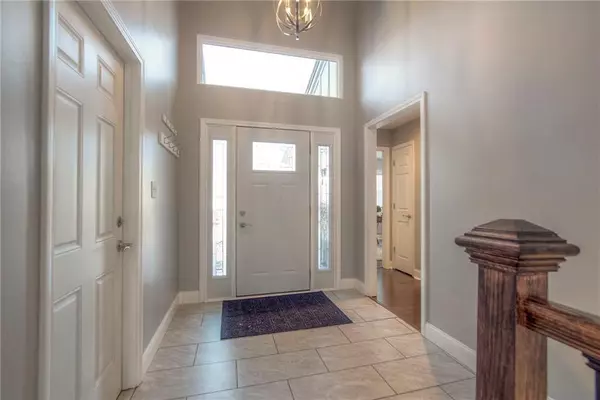$299,500
$299,500
For more information regarding the value of a property, please contact us for a free consultation.
4 Beds
3 Baths
2,118 SqFt
SOLD DATE : 12/18/2023
Key Details
Sold Price $299,500
Property Type Single Family Home
Sub Type Single Family Residence
Listing Status Sold
Purchase Type For Sale
Square Footage 2,118 sqft
Price per Sqft $141
Subdivision Tanglewood Est
MLS Listing ID 2463687
Sold Date 12/18/23
Style Traditional
Bedrooms 4
Full Baths 3
HOA Fees $135/mo
Year Built 1977
Annual Tax Amount $3,246
Lot Size 4,356 Sqft
Acres 0.1
Property Description
Bigger than it looks! Highly Efficient Home with a Main floor master bedroom in this maintenance provided community, boasting 3 bedrooms and 2 bathrooms. But wait, there's more—upstairs, discover a gem that includes a 4th bedroom with an ensuite bath and a separate loft area overlooking the living room.
Experience the elegance of easy-care bamboo wood floors and ceramic tile baths and kitchen, featuring granite countertops. The main-floor laundry located in the kitchen, along with soft-close cabinets and a slide-out pantry, make this space outstanding.
This home is a canvas of possibilities with a HUGE unfinished 1300+sf basement, ideal for workouts, storage, or your dream workshop. Park with ease in the vaulted two-car garage with convenient backyard access.
Outside, enjoy your private backyard oasis where maintenance is a thing of the past thanks to the retaining wall, turf surfaces, and privacy fence.
Starting in 2016, every inch of this home has been revitalized. A new roof, gutters equipped with a Leaf Filter system, underground gutters and French drain, a high-efficiency 90+ HVAC system, an energy-efficient front door, water heater, and updated windows and sliding glass doors elevate both comfort and savings. And let's not forget the solar energy system that significantly SLASHES YOUR UTILITY BILLS!
Low HOA fees cover lawn maintenance, exterior painting, trash pickup, plus access to a clubhouse, pool, and tennis courts. Conveniently located near schools, shopping, and with easy highway access, this home is the perfect blend of convenience and modern living.
Location
State KS
County Johnson
Rooms
Other Rooms Balcony/Loft, Entry, Main Floor Master
Basement true
Interior
Interior Features Ceiling Fan(s), Central Vacuum, Pantry, Smart Thermostat, Vaulted Ceiling, Walk-In Closet(s)
Heating Forced Air, Solar
Cooling Electric, Solar
Flooring Tile, Wood
Fireplaces Number 2
Fireplaces Type Basement, Living Room
Fireplace Y
Appliance Dishwasher, Disposal, Microwave, Built-In Electric Oven, Stainless Steel Appliance(s), Water Purifier, Water Softener
Laundry In Kitchen, Main Level
Exterior
Garage true
Garage Spaces 2.0
Fence Wood
Amenities Available Clubhouse, Pool, Tennis Court(s)
Roof Type Composition
Building
Lot Description City Lot
Entry Level 1.5 Stories
Sewer City/Public
Water Public
Structure Type Board/Batten
Schools
Elementary Schools Rhein Benninghaven
Middle Schools Trailridge
High Schools Sm Northwest
School District Shawnee Mission
Others
HOA Fee Include Lawn Service,Partial Amenities,Snow Removal,Trash
Ownership Private
Acceptable Financing Cash, Conventional, FHA, VA Loan
Listing Terms Cash, Conventional, FHA, VA Loan
Read Less Info
Want to know what your home might be worth? Contact us for a FREE valuation!

Our team is ready to help you sell your home for the highest possible price ASAP







