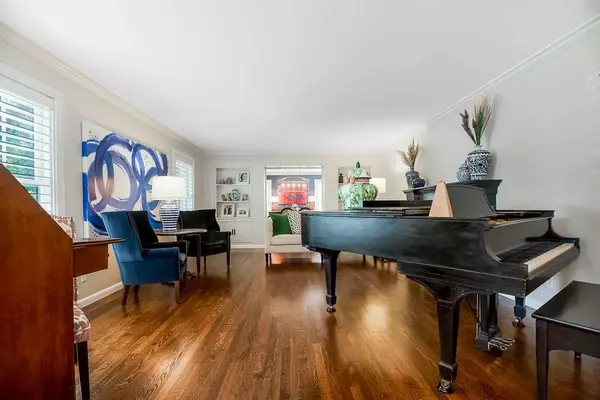$1,295,000
$1,295,000
For more information regarding the value of a property, please contact us for a free consultation.
5 Beds
5 Baths
3,951 SqFt
SOLD DATE : 01/08/2024
Key Details
Sold Price $1,295,000
Property Type Single Family Home
Sub Type Single Family Residence
Listing Status Sold
Purchase Type For Sale
Square Footage 3,951 sqft
Price per Sqft $327
Subdivision Sagamore Hills
MLS Listing ID 2457508
Sold Date 01/08/24
Style Traditional
Bedrooms 5
Full Baths 4
Half Baths 1
HOA Fees $5/ann
Year Built 1956
Annual Tax Amount $13,636
Lot Size 0.414 Acres
Acres 0.41368228
Property Description
Beautifully updated Sagamore Hills home has been meticulously maintained on a truly special oversized and private treed lot. Large formal living room with plantation shutters and elegant fireplace with custom built-ins. Traditional dining room with hardwood floors. Remarkable gourmet kitchen with custom cabinetry featuring a large island, gas cooktop, Sub-Zero fridge, Wolf appliances, built-in microwave and a spacious walk-in butler's pantry, and open to the family room. Enjoy the fabulous outdoor living and entertaining space with the screened-in porch and fireplace, overlooking the nearly 1/2 acre lot. Bedrooms are all very spacious and have plantation shutters. Mudroom conveniently situated off the garage and next to the laundry room, generous storage space in the garage plus multipurpose rec room in the lower level with daylight windows. So many upgrades including newer HVAC, a 50-year Grand Manor roof and Marvin thermal windows!
Location
State KS
County Johnson
Rooms
Other Rooms Enclosed Porch, Family Room, Formal Living Room, Mud Room, Recreation Room, Sitting Room, Workshop
Basement true
Interior
Interior Features Custom Cabinets, Expandable Attic, Kitchen Island, Walk-In Closet(s)
Heating Forced Air, Zoned
Cooling Electric, Zoned
Flooring Wood
Fireplaces Number 3
Fireplaces Type Family Room, Living Room, Wood Burning
Fireplace Y
Appliance Cooktop, Dishwasher, Disposal, Exhaust Hood, Refrigerator, Gas Range, Stainless Steel Appliance(s)
Laundry Lower Level
Exterior
Parking Features true
Garage Spaces 2.0
Fence Wood
Roof Type Composition
Building
Lot Description Level, Sprinkler-In Ground, Treed
Entry Level Other,Side/Side Split
Sewer City/Public
Water Public
Structure Type Brick & Frame
Schools
Elementary Schools Belinder
Middle Schools Indian Hills
High Schools Sm East
School District Shawnee Mission
Others
HOA Fee Include Snow Removal,Trash
Ownership Private
Acceptable Financing Cash, Conventional
Listing Terms Cash, Conventional
Read Less Info
Want to know what your home might be worth? Contact us for a FREE valuation!

Our team is ready to help you sell your home for the highest possible price ASAP







