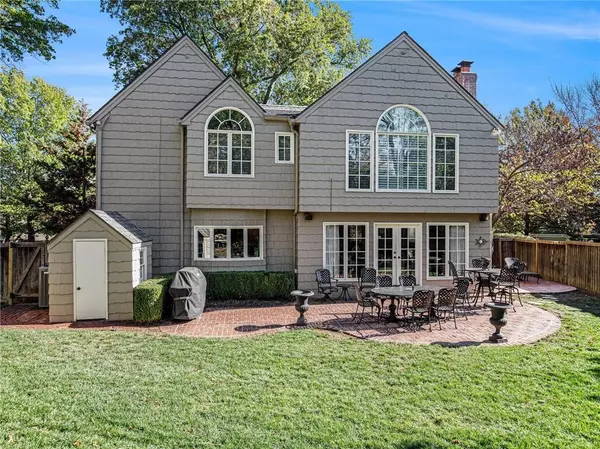$1,150,000
$1,150,000
For more information regarding the value of a property, please contact us for a free consultation.
4 Beds
4 Baths
4,175 SqFt
SOLD DATE : 01/08/2024
Key Details
Sold Price $1,150,000
Property Type Single Family Home
Sub Type Single Family Residence
Listing Status Sold
Purchase Type For Sale
Square Footage 4,175 sqft
Price per Sqft $275
Subdivision Sagamore Hills
MLS Listing ID 2459320
Sold Date 01/08/24
Style Traditional
Bedrooms 4
Full Baths 3
Half Baths 1
HOA Fees $1/ann
Year Built 1938
Annual Tax Amount $13,764
Lot Size 10,484 Sqft
Acres 0.24067952
Property Description
This exquisite Old Sagamore home boasts over 4100 sf of finished living space. Old World charm abounds in this beautiful home featuring a formal living room with a gas log fireplace and an adjoining inviting sunroom with built-in bookcases. Entertain in the formal dining room, or relax in the breakfast room with a wall of built-ins and a wet bar. The updated kitchen boasts enameled cabinets, granite counters, a center island, double ovens, a wine cooler, a newer ice maker, and stainless steel appliances. The dishwasher is a year old and the refrigerator stays with the home. The adjoining breakfast room has a wall of built-ins with pull out shelves and a separate wet bar. A convenient first floor laundry room is off of the kitchen. Relax in the inviting family room with a cozy gas log fireplace with stone surround. It is flanked on both sides by extensive built-ins. The back wall of the room features a multitude of sunny windows and a French door looking out onto the beautifully landscaped backyard. There are two paver brick patios to lounge on and an additional small shed for all of your gardening needs. The 6 foot wooden privacy fence offers a nice backdrop for the landscaped beds and the sprinkler covers the lawn and beds. Relax and unwind in the primary suite featuring a gas log fireplace, a whirlpool tub, a separate shower, and double sinks. Enjoy a spacious newly painted walk-in closet with ample built-ins and hanging rods. A second large suite is just down the hall with a private updated bath and a huge walk-in closet. There are two additional bedrooms both with walk-in closets and a connecting bath that they share. The lower level family room features a fourth gas log fireplace, two huge storage closets, and access to additional storage. The double garage has an extended side storage area and a newly epoxied floor. Enjoy convenient access to the Plaza and downtown for all your dining and shopping needs.
Location
State KS
County Johnson
Rooms
Other Rooms Breakfast Room, Family Room, Formal Living Room, Recreation Room, Sun Room
Basement true
Interior
Interior Features All Window Cover, Ceiling Fan(s), Kitchen Island, Painted Cabinets, Pantry, Walk-In Closet(s), Wet Bar, Whirlpool Tub
Heating Natural Gas, Zoned
Cooling Electric, Zoned
Flooring Ceramic Floor, Wood
Fireplaces Number 4
Fireplaces Type Basement, Family Room, Living Room, Master Bedroom
Fireplace Y
Appliance Dishwasher, Disposal, Double Oven, Dryer, Refrigerator, Built-In Oven, Stainless Steel Appliance(s), Trash Compactor, Washer
Laundry Laundry Room, Main Level
Exterior
Parking Features true
Garage Spaces 2.0
Fence Wood
Roof Type Composition
Building
Lot Description City Lot, Sprinkler-In Ground, Treed
Entry Level 2 Stories
Sewer City/Public
Water Public
Structure Type Brick & Frame,Stone Trim
Schools
Elementary Schools Belinder
Middle Schools Indian Hills
High Schools Sm East
School District Shawnee Mission
Others
Ownership Private
Acceptable Financing Cash, Conventional
Listing Terms Cash, Conventional
Read Less Info
Want to know what your home might be worth? Contact us for a FREE valuation!

Our team is ready to help you sell your home for the highest possible price ASAP







