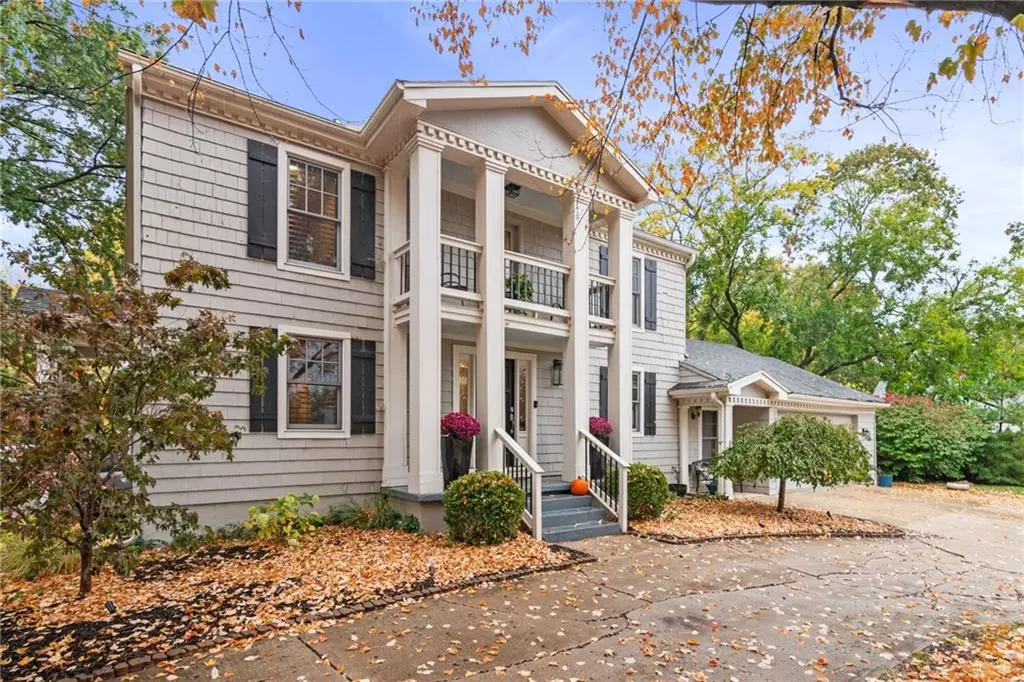$499,000
$499,000
For more information regarding the value of a property, please contact us for a free consultation.
5 Beds
4 Baths
3,124 SqFt
SOLD DATE : 01/17/2024
Key Details
Sold Price $499,000
Property Type Single Family Home
Sub Type Single Family Residence
Listing Status Sold
Purchase Type For Sale
Square Footage 3,124 sqft
Price per Sqft $159
Subdivision Mission Crest
MLS Listing ID 2456428
Sold Date 01/17/24
Style Traditional
Bedrooms 5
Full Baths 4
Year Built 1950
Annual Tax Amount $4,755
Lot Size 9,776 Sqft
Acres 0.22442608
Property Description
Nestled in the historic Mission/Roland Park area, this magnificent residence stands as a true testament to timeless elegance and modern luxury. It reigns as the largest and most impressive home on its charming tree-lined block, a stately embodiment of the neighborhood's classic character. With its old-world charm and meticulous renovation, this house seamlessly marries history and contemporary comfort.
With well-maintained hardwood floors throughout, it's the renovation that elevates this home to the pinnacle of sophistication. The interior has been masterfully transformed, featuring an open concept layout that brings a sense of spaciousness and flow to every room.
The gourmet kitchen, a chef's dream, showcases top-of-the-line appliances, custom cabinetry, and a massive center island for both culinary prowess and entertainment. The master suite is a haven of relaxation, with a spa-like en-suite bathroom and a spacious walk-in closet.
Outside, the property is a lush oasis of tranquility, with beautifully landscaped gardens and a private outdoor living space perfect for al fresco dining and gatherings.
In sum, this stunning home combines the grandeur of its historic roots with the conveniences and luxury of modern living, making it the ultimate embodiment of classic charm and contemporary splendor. It's a once-in-a-lifetime opportunity to own a piece of history wrapped in a modern embrace..
This incredible home offers the convenience of main-floor living, featuring two bedrooms and a full bath without any stairs leading to the kitchen, dining, and living rooms.
Additionally, this residence includes a fantastic man-cave! The owner is not willing to part with his world-class beer collection, but the pool table will stay in the home.
If you're interested, please don't hesitate to request a copy of the pre-inspection report, a set of floor plans, a lots more pictures!
Location
State KS
County Johnson
Rooms
Other Rooms Den/Study, Entry, Fam Rm Main Level, Formal Living Room, Main Floor BR
Basement true
Interior
Interior Features Ceiling Fan(s), Central Vacuum, Kitchen Island, Prt Window Cover, Walk-In Closet(s), Whirlpool Tub
Heating Forced Air
Cooling Electric
Flooring Carpet, Wood
Fireplaces Number 1
Fireplaces Type Family Room, Wood Burning
Fireplace Y
Appliance Dishwasher, Double Oven, Microwave, Gas Range
Laundry Bedroom Level, Upper Level
Exterior
Parking Features true
Garage Spaces 2.0
Roof Type Composition
Building
Lot Description City Lot, Corner Lot
Entry Level 2 Stories
Sewer City/Public
Water Public
Structure Type Shingle/Shake
Schools
School District Shawnee Mission
Others
Ownership Private
Acceptable Financing Cash, Conventional, FHA, VA Loan
Listing Terms Cash, Conventional, FHA, VA Loan
Read Less Info
Want to know what your home might be worth? Contact us for a FREE valuation!

Our team is ready to help you sell your home for the highest possible price ASAP







