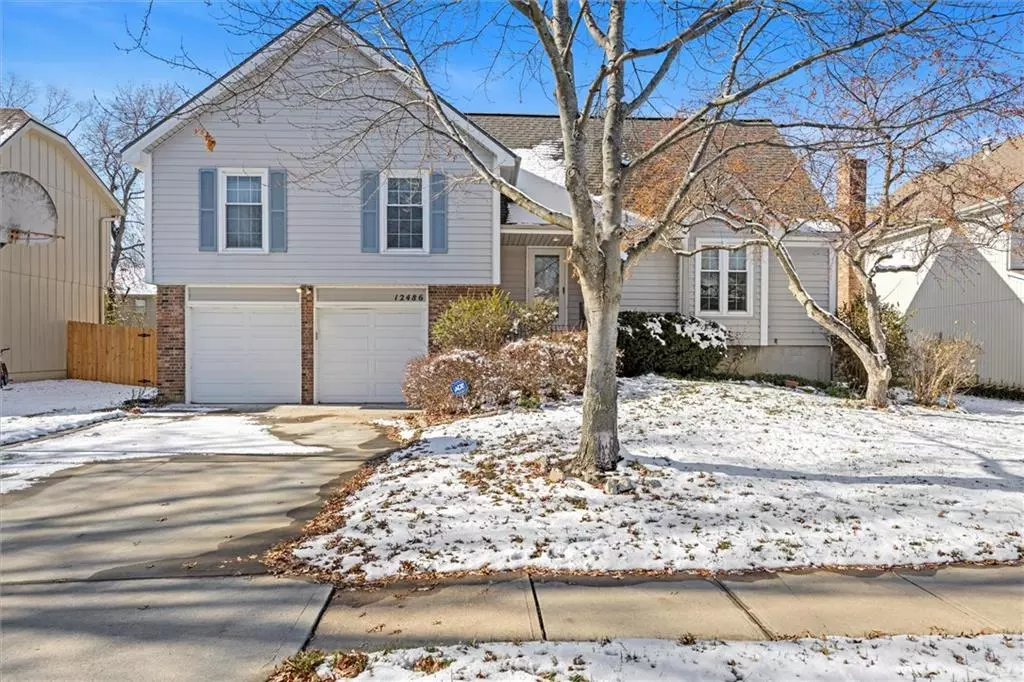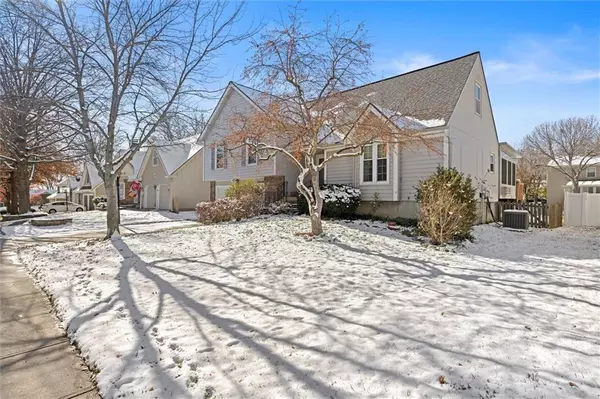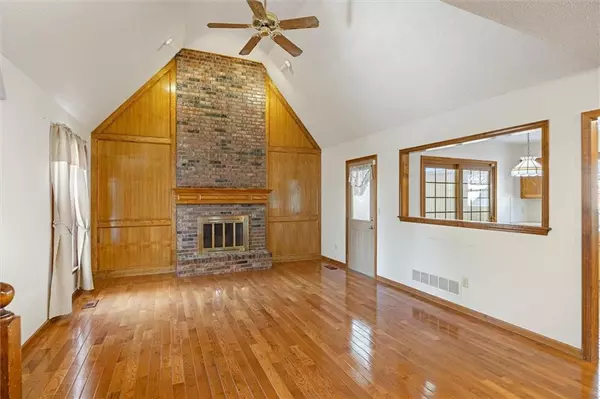$334,999
$334,999
For more information regarding the value of a property, please contact us for a free consultation.
4 Beds
3 Baths
1,898 SqFt
SOLD DATE : 01/12/2024
Key Details
Sold Price $334,999
Property Type Single Family Home
Sub Type Single Family Residence
Listing Status Sold
Purchase Type For Sale
Square Footage 1,898 sqft
Price per Sqft $176
Subdivision Foxridge South
MLS Listing ID 2464637
Sold Date 01/12/24
Style Traditional
Bedrooms 4
Full Baths 2
Half Baths 1
Year Built 1986
Annual Tax Amount $3,551
Lot Size 8,580 Sqft
Acres 0.1969697
Property Description
Imagine coming home to this 4 bedroom, 2.5 bath home that sits on a lovely quiet street with wonderful neighbors! Hardwood floors, built-ins, stainless steel appliances, first floor laundry and great flow for entertaining are just some of the great perks of this well maintained home! The sunroom lends itself to daily doses of sunshine (even when there is snow outside) all while enjoying the comforts of being in your own home. The sliding doors will welcome you to a deck that overlooks the fenced backyard where you can create the outdoor space you have always wanted! The finished lower level allows for yet another living area, rec room, office and/or creative space in addition to the storage space it offers as well! This home has so much to offer, it has been well cared for and is ready for you to make it your home!
Location
State KS
County Johnson
Rooms
Other Rooms Entry, Fam Rm Main Level, Family Room, Mud Room, Recreation Room, Sun Room
Basement true
Interior
Heating Forced Air
Cooling Electric
Flooring Carpet, Tile, Wood
Fireplaces Number 1
Fireplaces Type Living Room
Fireplace Y
Appliance Disposal, Built-In Electric Oven, Stainless Steel Appliance(s)
Laundry Main Level, Off The Kitchen
Exterior
Parking Features true
Garage Spaces 2.0
Fence Wood
Roof Type Composition
Building
Entry Level Side/Side Split
Sewer City/Public
Water Public
Structure Type Vinyl Siding
Schools
Elementary Schools Countryside
Middle Schools Pioneer Trail
High Schools Olathe East
School District Olathe
Others
Ownership Private
Acceptable Financing Cash, Conventional, FHA, VA Loan
Listing Terms Cash, Conventional, FHA, VA Loan
Read Less Info
Want to know what your home might be worth? Contact us for a FREE valuation!

Our team is ready to help you sell your home for the highest possible price ASAP







