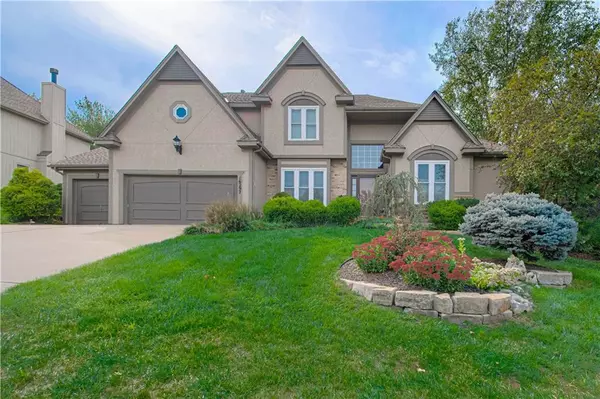$530,000
$530,000
For more information regarding the value of a property, please contact us for a free consultation.
4 Beds
4 Baths
2,964 SqFt
SOLD DATE : 01/16/2024
Key Details
Sold Price $530,000
Property Type Single Family Home
Sub Type Single Family Residence
Listing Status Sold
Purchase Type For Sale
Square Footage 2,964 sqft
Price per Sqft $178
Subdivision Forest Park Estates
MLS Listing ID 2462527
Sold Date 01/16/24
Style Traditional
Bedrooms 4
Full Baths 3
Half Baths 1
HOA Fees $65/ann
Year Built 1999
Annual Tax Amount $5,391
Lot Size 0.375 Acres
Acres 0.37509182
Lot Dimensions 149x71x80x94x140
Property Description
Stunning, Well-Maintained 1.5 Story Home on a Gorgeous, Landscaped Corner Lot with a Beautiful Inground Pool. Fantastic Floorplan with a Grand Entry, First Floor Office and Huge First Floor Master Suite with Bay like Windows. Upstairs offers 3 bedrooms, 2 bathrooms and a Spacious Loft. Gourmet Kitchen with an Abundance of Cabinetry, Island, Granite Countertops, Stainless Steel Appliances, with a Formal Dining room as well as a breakfast room. Living Room with Nice Built in Shelving. Laundry right off the Kitchen. Newer carpet on the 2nd floor. Newer HVAC (2019), Roof (2016).
Fantastic Deck, Pergola and Landscaping Surround Inground Pool. Unfinished basement is 55'x40' so huge potential opportunity for more finished space!
Location
State KS
County Johnson
Rooms
Other Rooms Balcony/Loft, Breakfast Room, Den/Study, Entry, Formal Living Room, Main Floor Master, Office
Basement true
Interior
Interior Features Ceiling Fan(s), Kitchen Island, Pantry, Skylight(s), Stained Cabinets, Vaulted Ceiling, Walk-In Closet(s), Whirlpool Tub
Heating Forced Air
Cooling Electric
Flooring Carpet, Tile, Wood
Fireplaces Number 1
Fireplaces Type Gas Starter, Living Room
Fireplace Y
Appliance Dishwasher, Disposal, Exhaust Hood, Microwave, Refrigerator, Built-In Electric Oven, Stainless Steel Appliance(s)
Laundry Laundry Room, Main Level
Exterior
Exterior Feature Storm Doors
Parking Features true
Garage Spaces 3.0
Fence Privacy, Wood
Pool Inground
Amenities Available Play Area, Pool, Tennis Court(s), Trail(s)
Roof Type Composition
Building
Lot Description Adjoin Greenspace, Corner Lot, Sprinkler-In Ground, Treed
Entry Level 1.5 Stories
Sewer City/Public
Water Public
Structure Type Stucco & Frame
Schools
Elementary Schools Christa Mcauliffe
Middle Schools Westridge
High Schools Sm West
School District Shawnee Mission
Others
HOA Fee Include Trash
Ownership Private
Acceptable Financing Cash, Conventional, FHA, VA Loan
Listing Terms Cash, Conventional, FHA, VA Loan
Read Less Info
Want to know what your home might be worth? Contact us for a FREE valuation!

Our team is ready to help you sell your home for the highest possible price ASAP







