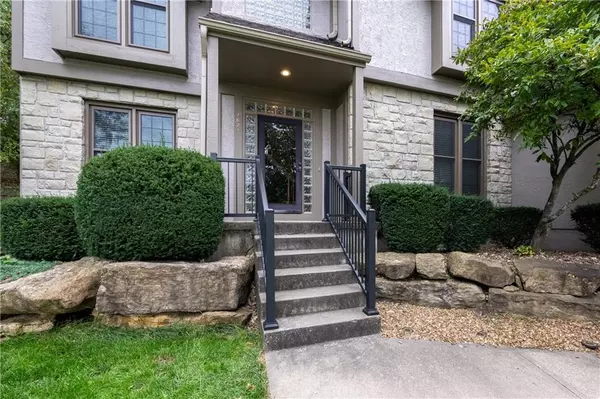$524,500
$524,500
For more information regarding the value of a property, please contact us for a free consultation.
4 Beds
5 Baths
4,223 SqFt
SOLD DATE : 01/22/2024
Key Details
Sold Price $524,500
Property Type Single Family Home
Sub Type Single Family Residence
Listing Status Sold
Purchase Type For Sale
Square Footage 4,223 sqft
Price per Sqft $124
Subdivision Forest Park Estates
MLS Listing ID 2467127
Sold Date 01/22/24
Style Traditional
Bedrooms 4
Full Baths 4
Half Baths 1
HOA Fees $62/ann
Year Built 1993
Annual Tax Amount $5,006
Lot Size 0.342 Acres
Acres 0.34173554
Property Description
Wallpaper has been taken down! Move right into your new home! Tandem 3-car garage ready for your workshop, bikes and mower plus a private park setting to add privacy. Suite is truly defined by this primary bedroom featuring a personal martini deck, sitting room, vaulted ceiling and large walk-in closet. Generous secondary bedrooms include walk-in closets and direct bath access. Cheery and bright kitchen with view of backyard to inspire every chef! Kitchen opens into hearth and dining provides beautiful holiday gatherings with bonus abundant counter work space, cabinet storage and pantry. Enjoy dining in the formal dining, breakfast room or casually at kitchen bar. Main level office option. Cozy into the warmth of winter around fireplace or entertaining in finished basement with full bar and spacious family room for games or watching a fav movie. Neighborhood amenities are exceptional for seasonal enjoyment! Amenities include swimming pool, tennis/pickleball courts and walking trails. Plus, convenient access to highway, restaurants, shopping, and the Mill Creek Trail System. Make this home your serene 'get a way' to step into each day!
Location
State KS
County Johnson
Rooms
Other Rooms Breakfast Room, Entry, Formal Living Room, Great Room, Recreation Room, Sitting Room
Basement true
Interior
Interior Features Ceiling Fan(s), Kitchen Island, Pantry, Stained Cabinets, Vaulted Ceiling, Walk-In Closet(s), Whirlpool Tub
Heating Heat Pump
Cooling Electric
Flooring Carpet, Tile, Wood
Fireplaces Number 2
Fireplaces Type Great Room, Hearth Room, See Through
Fireplace Y
Appliance Dishwasher, Disposal, Humidifier, Microwave, Built-In Electric Oven
Laundry Main Level, Off The Kitchen
Exterior
Parking Features true
Garage Spaces 3.0
Amenities Available Pickleball Court(s), Pool, Tennis Court(s), Trail(s)
Roof Type Composition
Building
Lot Description City Lot, Sprinkler-In Ground, Treed
Entry Level 2 Stories
Sewer City/Public
Water Public
Structure Type Stone Veneer,Stucco
Schools
Elementary Schools Mcauliffe
Middle Schools Westridge
High Schools Sm West
School District Shawnee Mission
Others
Ownership Private
Acceptable Financing Cash, Conventional, FHA, VA Loan
Listing Terms Cash, Conventional, FHA, VA Loan
Read Less Info
Want to know what your home might be worth? Contact us for a FREE valuation!

Our team is ready to help you sell your home for the highest possible price ASAP







