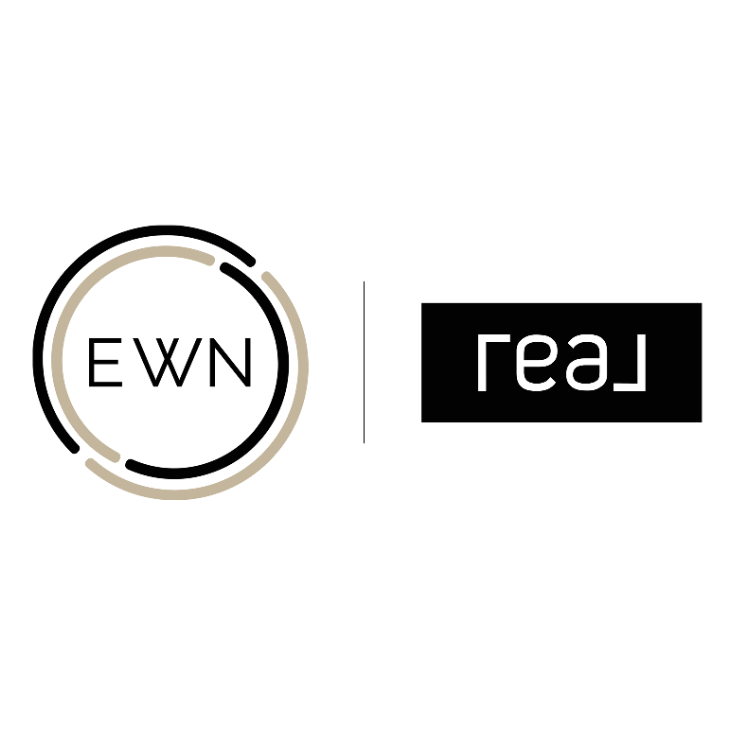$760,000
$760,000
For more information regarding the value of a property, please contact us for a free consultation.
4 Beds
4 Baths
4,352 SqFt
SOLD DATE : 01/23/2024
Key Details
Sold Price $760,000
Property Type Single Family Home
Sub Type Single Family Residence
Listing Status Sold
Purchase Type For Sale
Square Footage 4,352 sqft
Price per Sqft $174
Subdivision Hyde Park Central
MLS Listing ID 2451996
Sold Date 01/23/24
Style Colonial
Bedrooms 4
Full Baths 3
Half Baths 1
Year Built 1908
Annual Tax Amount $6,720
Lot Size 8,395 Sqft
Acres 0.19272268
Property Sub-Type Single Family Residence
Source hmls
Property Description
You will marvel as you walk through this majestically stately and classic Colonial Revival located in the Hyde Park National Historic District. It is three stories of elegance and charm. The entry introduces guests to magnificent woodwork/millwork including floors, columns, walls, ceilings and crown mouldings. Even the main level landing on the winding staircase amazes with its gleaming woodwork but the two levels of staircase above continue to delight with a stained glass window landing. Also off the entry is the stunningly warm living room with a wood coffered ceiling and wood burning stone fireplace. French doors off the living room lead to a covered side porch
overlooking Hyde Park Greenspace. The crown moulding and wainscoted walls continue through the dining room. The newly renovated kitchen with a sun-filled dining area and charming powder room complete the main floor. Just as lovely, are the two additional levels. The primary bedroom with balcony and renovated primary bathroom is located on the second floor along with two other bedrooms, another renovated full bath and a laundry room. The top floor is an entertainer's dream with a galley-style kitchenette, third renovated bathroom with option for 2nd washer/dryer hook up, and large entertaining area. The fourth bedroom, also on the top floor, has been converted to a spacious walk-in closet but could easily be converted back to a bedroom. Besides the original charm and character, the home also contains modern touches and luxuries such as the 10+ built-in speakers located throughout all three levels and the covered porch which are pre-wired for four zones of Sonos. All of this is offered in the heart of the Midtown Area with close proximity to the Country Club Plaza, Nelson-Atkins Museum of Art, Crossroads Art District and Downtown Kansas City.
Location
State MO
County Jackson
Rooms
Other Rooms Balcony/Loft, Entry, Formal Living Room, Great Room, Recreation Room
Basement Unfinished
Interior
Interior Features Ceiling Fan(s), Custom Cabinets, Kitchen Island, Stained Cabinets, Vaulted Ceiling, Walk-In Closet(s), Wet Bar
Heating Natural Gas
Cooling Electric
Flooring Carpet, Tile, Wood
Fireplaces Number 1
Fireplaces Type Living Room
Fireplace Y
Appliance Dishwasher, Disposal, Freezer, Microwave, Refrigerator, Free-Standing Electric Oven, Gas Range
Laundry Upper Level
Exterior
Parking Features true
Garage Spaces 2.0
Roof Type Composition
Building
Lot Description City Lot, Corner Lot
Entry Level 3 Stories
Sewer City/Public
Water Public
Structure Type Frame,Wood Siding
Schools
School District Kansas City Mo
Others
Ownership Private
Acceptable Financing Cash, Conventional, FHA, VA Loan
Listing Terms Cash, Conventional, FHA, VA Loan
Read Less Info
Want to know what your home might be worth? Contact us for a FREE valuation!

Our team is ready to help you sell your home for the highest possible price ASAP








